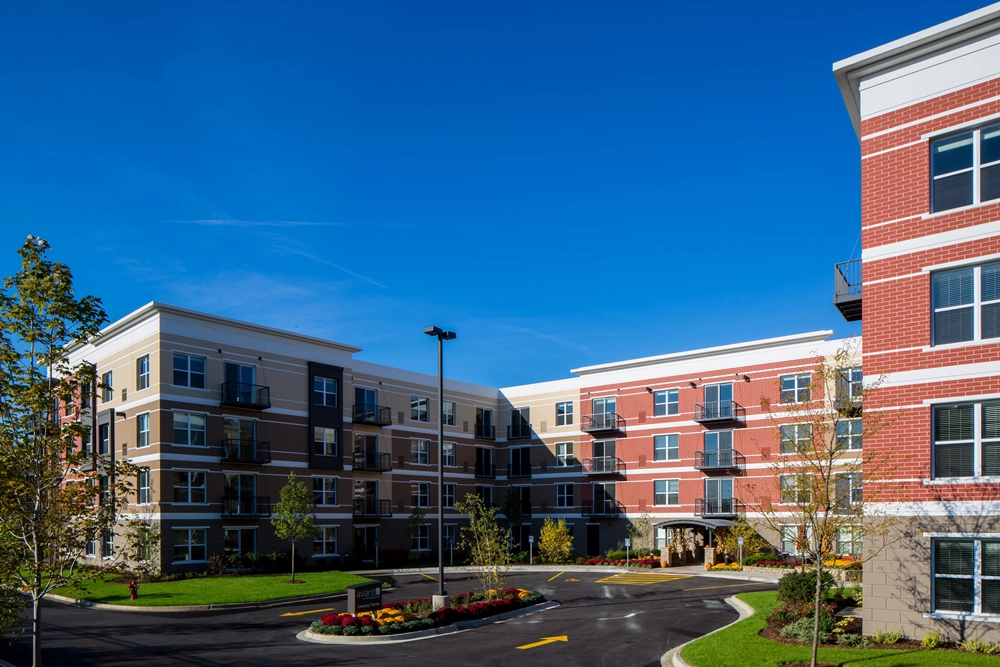Tapping the Creative Process for Structural Solutions
While designing Avant at the Arboretum, local building codes presented a challenge—and an opportunity—for us to put our design-build process to the test.

While designing Avant at the Arboretum, a four-story luxury apartment complex located in the village of Lisle, Ill., local building codes presented a challenge—and an opportunity—for us to put our design-build process to the test. Stringent local building codes and amendments to the International Building Code prohibited the use of traditional wood-frame structures.
Because it is standard practice for us to complete a study of local building codes early in the design-build process, we knew that a traditional structure would not be a viable option to meet our schedule and pro forma. No building of this scale had ever been built in Lisle with current codes, which necessitated a creative and innovative approach. Using our integrated design-build approach, our structural engineers and other team members began putting various building components together early in the process to understand how these different elements would work together.
By working collaboratively with other team members, the project owners, subcontractors and consultants, we developed a unique structural system using a combination of materials not typically used together: precast concrete, wood trusses and metal studs.
The end result provided functional benefits, cost savings and a quicker completion date—benefits the conventional structural systems allowed in the village could not deliver.
Article Type: Blog Post
Topics: Design-Build Model | Chicago | Construction


