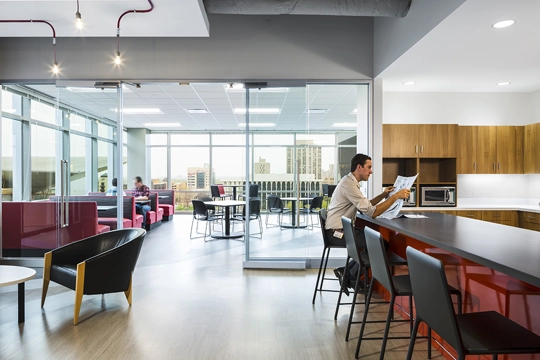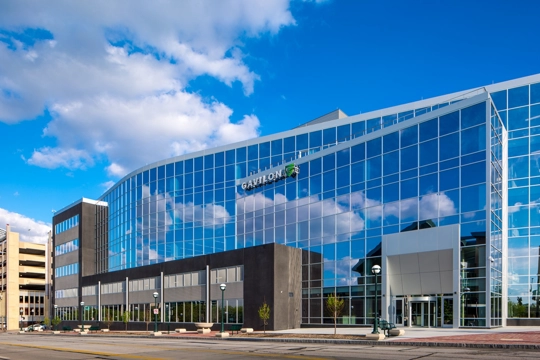
Gavilon World Headquarters
Efficient Trading Made Possible Through Design-Build Approach
With the land chosen and a workforce outgrowing its current location, the timing was right for The Gavilon Group to look for partners for their build-to-suit corporate headquarters. With extensive experience in corporate offices and design build, we were a fitting partner for the job.
The Class A office building includes three office levels on the north side and two office levels on the south side above two levels of parking. The building includes a signature entry, ground-level cafeteria and fitness center. Its centralized location offers employees access to retail and entertainment options in Omaha's thriving downtown.
Project Team


Dan Schwab
Related News

Amenitize: Creating an Appealing & Convenient Workplace
Unique and convenient office amenities create the environment today’s employees' desire. The right mix of amenities directly supports employee recruitment, satisfaction, retention and productivity.
Read more
Integrated Approach Supports Financial Collaboration
In-house financial expertise and access to capital provide flexibility to clients.
Read more


