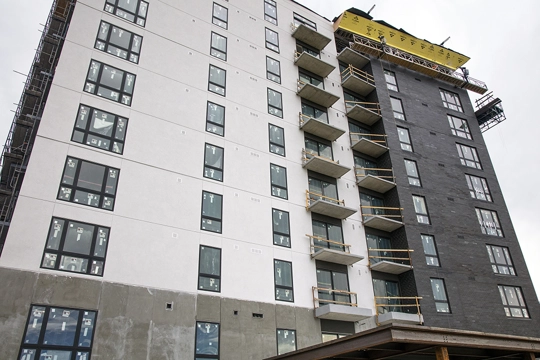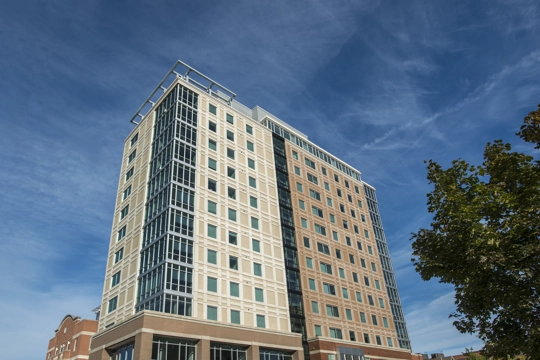
Stadium Village Flats
Luxury Apartment Living Meets University of Minnesota
Assessing the student-housing options, our team saw an opportunity to bring a mid-rise luxury apartment development to the University of Minnesota campus. As a result, Stadium Village Flats made its campus debut in August 2012.
Stadium Village Flats is a six-story, mixed-use student housing community containing 120 units and 235 beds. Located adjacent to the University of Minnesota's East Bank, the luxury apartment complex offers close proximity to campus, TCF Bank Stadium, public transit, retail options and restaurants. Additionally, the upscale housing has a CVS/pharmacy, Noodles & Company and Dino’s Gyros on its street front.
Project Team


Tom Becker

Nick Murnane
Related News

Spirit of Partnership: From Customer to Developer for Andersen
When selecting building materials for our projects, we set the bar high. That’s why for more than a decade, our architects have specified Andersen Windows and Doors for many of our multifamily projects. That’s just the surface level of the Opus/Andersen story.
Read more
A Thorough Approach to New Student Housing Developments
Matt Rauenhorst on our student living focus.
Read more


