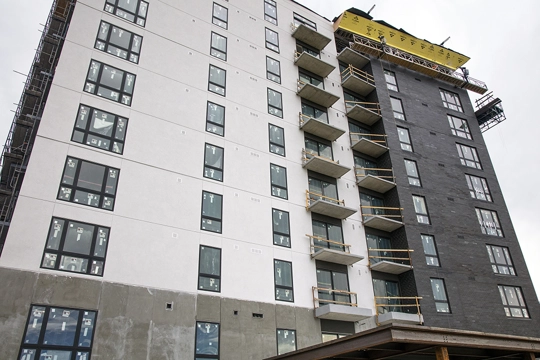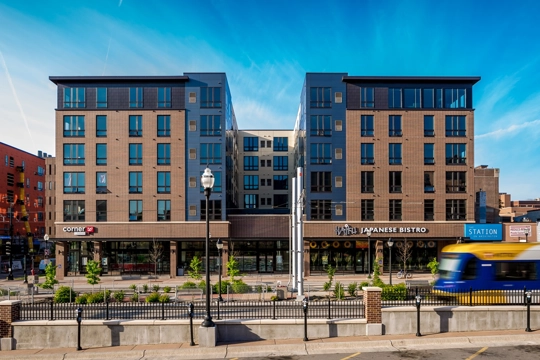
The Station on Washington
Providing Boutique-Style Living Options for University Students
With extraordinarily low student living vacancies near the University of Minnesota, we identified an opportunity to provide top-of-the-line living options for university students. With deep experience in the student living market, The Station on Washington commenced.
Located near the heart of the University of Minnesota’s East Bank campus, with views of downtown Minneapolis and TCF Bank Stadium, The Station on Washington is a mixed-use, transit-oriented development. The complex is located across the street from the Central Corridor's East Bank Station.
Project Team


Matt Rauenhorst
Related News

Spirit of Partnership: From Customer to Developer for Andersen
When selecting building materials for our projects, we set the bar high. That’s why for more than a decade, our architects have specified Andersen Windows and Doors for many of our multifamily projects. That’s just the surface level of the Opus/Andersen story.
Read more
Building a Successful Student Housing Complex
Tom Becker on unique aspects of student housing construction
Read more


