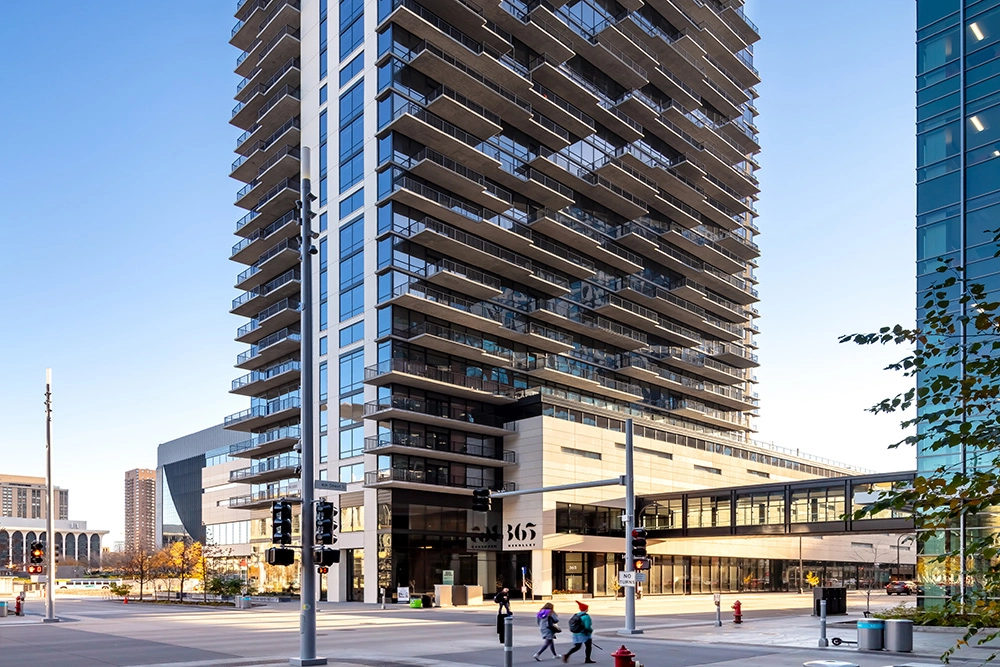Creating Delightful Experiences with Intentional Design & an Integrated Team
We recently celebrated the successful completion of one of our most iconic projects to date. 365 Nicollet is delivering a high-end experience for residents and contributing to the revitalization of downtown.

“Living at 365 makes me feel empowered to live my best life" is what Colleen Jackson, a resident at 365 Nicollet, said about her experience living in the 30-story, mixed-used multifamily building in the heart of downtown Minneapolis.**
We recently celebrated the successful completion of one of our most iconic projects to date. Located on the north end of the newly-revamped Nicollet Mall, 365 Nicollet is a model for contemporary living that is delivering a high-end experience for residents and contributing to the revitalization of downtown. “Every time I walk into 365, even after a year, it is such an elevated experience," Colleen said.
“We designed this building for the residents," said Matt Rauenhorst, Executive Vice President & General Manager. “We designed it from the inside out, so their experiences would be great. Hearing that they're having those great experiences just thrills me."
365 Nicollet includes 9,500 square feet of retail space on the ground level and 370 apartment units. Floor plans range from alcove to three-bedroom penthouse suites and include condo-level finishes with floor-to-ceiling windows, quartz countertops and stainless steel appliances. Residents enjoy exceptional and thoughtfully designed social, wellness, convenience and pet amenities, including:
- jacuzzi spa, sauna and pool
- penthouse lounge, private dining room and private boardroom
- golf simulator, gaming lawn and shuffleboard table
- screening room and outdoor theatre
- penthouse terrace and outdoor lounge areas
- fitness center with a boxing station, Peloton bikes and more
- yoga studio, ballet barre and relaxation room
- bike wash, storage and fixing station
- 24-hour attended lobby and a concierge
- pet wash, indoor relief area, agility park and run, pet sitting and pet walking
Delivering on a Complex Site with Vertical Integration
“365 is a high rise on a very tight site in an urban environment with one-way streets," Matt said. “There were a lot of configuration and construction challenges of the urban environment. You can see the strength of the team come out in solving problems and working together, collaborating to speed up the construction process while still creating a safe environment for all of our team members. I love seeing our vertically integrated team work together, and I love seeing them work together on complicated projects such as this."
365 Nicollet was also completed ahead of schedule. With an original contract completion date of December 8, 2018 we achieved partial completion and welcomed the first group of residents on August 1, 2018 with substantial completion on October 1, 2018.
We accomplished this with careful planning by our vertically integrated team with in-house expertise in all necessary roles, including real estate development, design-build construction and project management, architecture, structural engineering and interior design. Our vertical integration provides meaningful collaboration from day one until the last detail is finished, resulting in faster schedules, early guaranteed pricing, reduced costs, improved risk management, less administrative burden and performance-based quality control for our clients.
When the planning for 365 Nicollet began, the core team members had just come off successfully completing The Nic on Fifth®. Just down the block on Nicollet Mall, The Nic was the first new, high-rise, luxury apartment development in downtown Minneapolis in nearly three decades. Having that continuity of key players – understanding how they work and what makes them tick – was a huge asset that increased efficiency.
“It is a core part of who we are that we will build quality buildings that will stand the test of time," Matt said. “365 is another example of using our vertically-integrated team to put together a quality product. It's more than just the flash and the shine and the finishes. It really is a building that's built with quality all the way to its core."
***
“It's a wonderful project for downtown Minneapolis," said Tim Murnane, President & CEO. “Over the course of the last seven years, we've developed The Nic on Fifth®, the corporate headquarters for Xcel. And now this great project. It's really fun to see how we continue to shape the landscape of downtown Minneapolis. And we're not done."
Article Type: Video
Topics: Minneapolis | Design-Build Model | Construction


