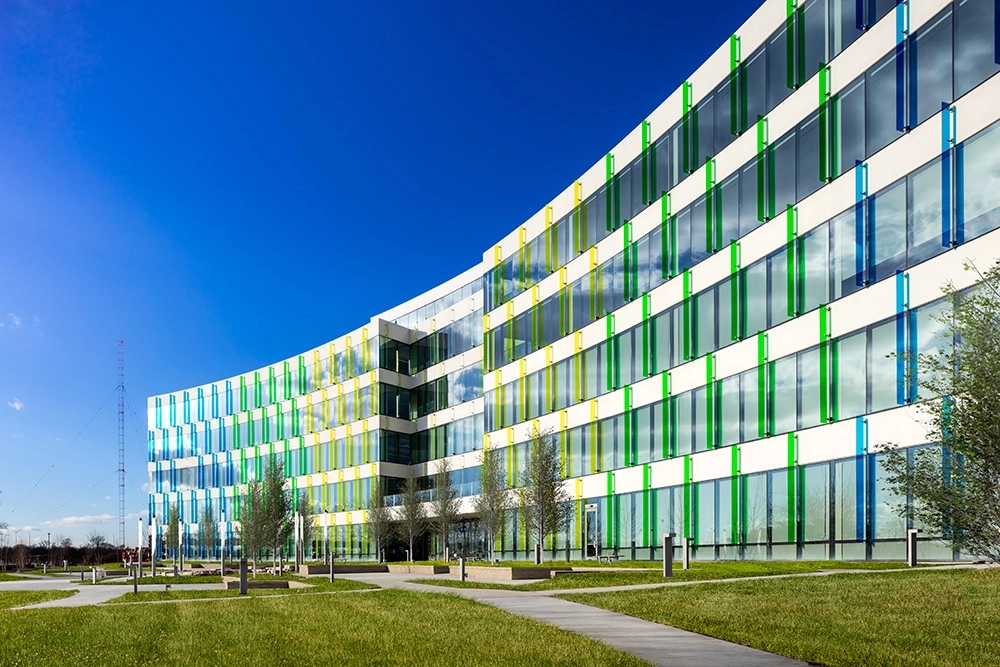AAP HQ Wins DBIA National Award of Merit
AAP relocated nearly 500 employees to this award-winning build-to-suit in the Hamilton Lakes Business Park.

We're proud to announce that the American Academy of Pediatrics (AAP) Headquarters in Itasca, Ill., has won a National Award of Merit in the Office Buildings category from the Design-Build Institute of America!
AAP relocated nearly 500 employees to the 183,603-square-foot, state-of-the-art headquarters in the Hamilton Lakes Business Park near O'Hare International Airport. The five-story rectangular and curved office building is customized to AAP's needs, including all-glass façade with 10-foot floor-to-ceiling windows, a two-story atrium, private offices, telephone rooms, general work spaces for employees, a recording studio, a full print shop, a full-service kitchen, fitness and wellness spaces and tastefully designed areas for hosting industry conferences and events.
With careful upfront planning and a full understanding of the client's needs, the project was completed on budget and ahead of schedule. Our unique design-build model maximized value for AAP with a unique design, a fast-tracked schedule, enhancements and betterments and sustainable features.
Building a Unique Aesthetic
From the beginning, AAP emphasized the importance of a design that was fun, playful and inspirational—reflecting their purpose and mission to help kids. We worked collaboratively with Stantec, the building's architect, as they designed the core and shell. The curved glass and precast façade were designed strategically to be aesthetically pleasing, cost effective and sustainable. The colored glass fins on the exterior were an extremely ambitious and innovative leap in design. Other buildings in the business park are square red brick buildings. Plus, the fins required careful engineering to withstand wind.
Fast Tracking the Schedule
Our team was able to fast track the project and deliver ahead of schedule, allowing AAP to move-in early and save on operating costs. This was accomplished in part by phasing the design and subcontractor buy-out, influencing design details to improve efficiencies and continual schedule evaluation.
Project Enhancements/Betterments
From the beginning, the team looked for areas of design improvement that would provide an extremely user-friendly building with efficient and cost-effective building systems.
Some initial upgrades included LED lighting throughout the entire project to lower electrical usage/demand and upgrading the HVAC and plumbing systems to provide efficiencies that would have quick payback due to low operating costs. Precast spandrels in lieu of glass spandrels were incorporated to save money so that the client could incorporate exciting colored glass fins that alternate spanning floor-to-floor to the exterior façade.
Incorporating Sustainability
Sustainability is a high priority for AAP, so many sustainable elements were incorporated into the design and build of the headquarters. The distinctive high-performing floor-to-ceiling glass windows and unique multi-colored glass fins around the entire building provide an aesthetic element and help prevent solar heat gain. Other sustainable features include automatic roller shades around the building perimeter, high-performing and high-efficiency HVAC units, LED lighting throughout and a white TPO roof. The site also features bioswales and water filtration areas, electric car charging stations and permeable pavers.
This project also won the Build-to-Suit Project of the Year at the Chicago Real Estate Awards. Congrats to the client and the project team on the successful collaboration!
Article Type: Blog Post
Topics: Design-Build Model | Chicago | Recognition | Construction


