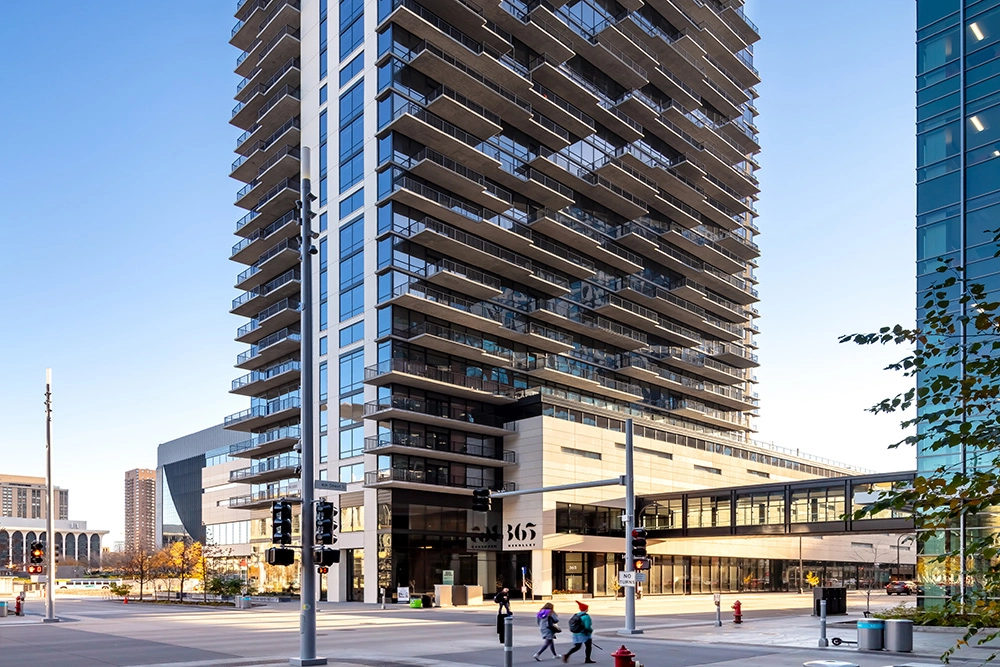Architectural Design of 365 Nicollet Makes a Strong, Recognizable Statement
From concept to completion, 365 Nicollet has carried through details enhancing the Nicollet Mall experience and offering a unique living opportunity in the heart of downtown Minneapolis.

From concept to completion, 365 Nicollet has carried through details enhancing the Nicollet Mall experience and offering a unique living opportunity in the heart of downtown Minneapolis.
365 Nicollet brings residents, retail and outdoor amenity areas to what was otherwise another surface parking lot in a prime downtown location. The project improves the surrounding urban fabric through the creation of well-defined street edges and the widening and enhancement of the Nicollet Mall pedestrian environment. The residential tower is set back as it lands on the street, creating the opportunity for added retail and entertainment across the Minneapolis Central Library and positively contributing to the City's new Nicollet Mall experience.
Following the exploration of multiple tower plate configurations, the design was resolved as a stepped floor plate that offers an increased number of corner units, vistas and daylighting opportunities. This dynamic form allowed for further articulation of the massing, creating more interest than a simple rectangular tower while presenting a sleek and tall appearance towards the Mall.
A further level of articulation was added through the sculpting of the balconies, allowing a typical residential amenity to be expressed as a distinctive design element. Their playful composition creates a texture on the elevation, changing with your point of view and becoming more prominent upon one's approach. This inherently communicates the building's function while making a striking visual statement.
The exterior design is otherwise restrained, focusing on maximizing glass in order to create an open environment for public and private spaces. The exterior color palette is simple, consisting mostly of white and charcoal in order to emphasize the building's geometry. A reflective glass was selected to act as a mirror for the balcony profiles during the day, while a secondary pattern of linear lights on the balconies was designed to maintain the interest at night. At street level, an internally illuminated 15' tall glass column marks the residential entrance, providing an iconic element at the pedestrian scale.
Overall, the building makes a strong and recognizable statement for the city and the Mall, enhancing the context and offering a unique living opportunity in the heart of downtown.
This was originally posted on the 365 Nicollet website. Visit https://www.365nicollet.com to find availability and learn more about rental options.
Article Type: Blog Post
Topics: Minneapolis | Design


