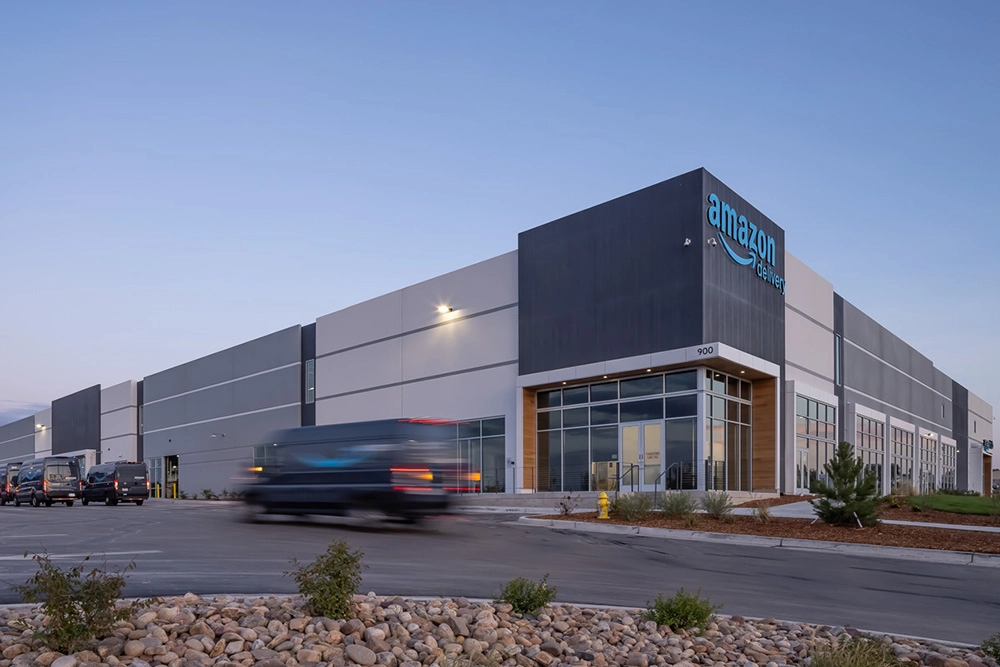Opus’ Integrated Approach Delivers Speed for Last-Mile Fulfillment Center
An e-commerce user had an immediate need for a last-mile fulfillment center near Denver. We delivered the build-out on time – actually a day early – despite a variety of challenges.

The Project: North Washington Commerce Center
North Washington Commerce Center is a 151,200-square-foot speculative industrial building located on an infill site in Thornton, Colo., north of Denver. North Washington Commerce Center has easy access to I-70 and I-25. The commerce center is walking distance to Eastlake Station light rail and excellent retail amenities.
The Challenge
An e-commerce company had a quick need for a last-mile fulfillment center near Denver. The client entered into a long-term lease and enlisted Opus to execute tenant improvements and to design and construct a three-level, 700+ stall parking garage on the adjacent site.
“It started as a standard suburban warehouse that we had built speculatively," said Jay Fourniea, Director of Architecture. “The client needed a quick turnaround. The building was ready to go, and we controlled the land. We broke the project down into various pieces and parts to accomplish their goals, engaging our own experts, as well as theirs."
The Solution
With the shell speculative building already completed, Opus' vertically-integrated experts in real estate development, design-build project management, architecture, engineering and interior design worked together to address the client's needs and meet the requirements and expectations of the city and neighbors.
The Result
The client needed to move into the building and start operations ASAP.
Opus' developers and designers worked with various city departments to accelerate the process for site plan approval, zoning variances and replat.
“The site is surrounded by residential neighborhoods and businesses," said Fourniea. “The city had concerns about how the site would be used, traffic volumes it may generate and what neighbors would see and experience living nearby."
So Opus developed solutions.
The Views: “Rather than building a fence around the whole project, we lessened the visual intensity with earthen berms and landscaping to provide visual screening and relief for the neighbors," Fourniea said. “Sight lines for residents and pedestrians move up, so they see the top part of the building instead of vans and activity around the site."
Site Traffic: “Then the parking garage allowed us to solve a lot of potential site circulation issues. The garage provides safe, convenient access for pedestrians to get between the buildings and park and access the vans. The trucks come in on one side and the vans go out on a different side – none of that traffic crosses. It's a safe environment and really operationally efficient."
Then there was the tight schedule.
“We're always looking ahead," said Nick Mann, Project Manager. “We prioritize getting contractors hired – sometimes before we fully complete design or have permits in place."
Opus crews expedited the build-out by starting work that didn't require building permits early. Getting an early jump on those activities greatly benefitted the schedule.
Then COVID hit.
“On a tight timeline, our original plan included a very aggressive approach with contractors stacked up and working side-by-side in every space," Mann said. “Then early in the construction process, COVID restrictions went into place. Social distancing was required. We had to adjust our plan and take a much closer look to figure out how to complete the job."
“We needed to reinvent our entire plan and process," said JR Reynolds, Director of Project Management. “Almost immediately we started seeing supply chain shortages for the products we needed. We had to implement very tight communication and tracking of all products that were ordered and coming to the site."
“It was also imperative that everyone working on the project understood the pace. Everything had to happen with no exceptions," Reynolds continued. “It also required engaging additional crews, but Denver was a peak market and there just weren't many available people. So, we did a lot of dancing around to get the labor adjustments we needed."
And there were changes. The e-commerce industry is moving incredibly fast. Businesses are constantly learning and changing their standards as new information becomes available – almost daily.
“Everything revolves around how quickly they can get product through the building," said Fourniea. “This client had many new program requirements as they gathered information and learned more about the market, so we continually churned out ideas and concepts in that iterative process, maximizing value for them."
When change requests happened, the Opus design team provided proof of concept drawings along with schedule and budget impacts. Meanwhile, on the entitlement side, the developers outlined any potential city challenges. Many times this work happened overnight or the next day to keep the project on schedule.
“This allowed our client to make informed decisions based on value, execution and schedule. Without that kind of speed, the process would slow and the schedule would suffer," Fourniea said.
The e-commerce tenant's build-out was delivered on time – actually a day early.
Article Type: Case Study
Topics: Denver | Construction | Design


