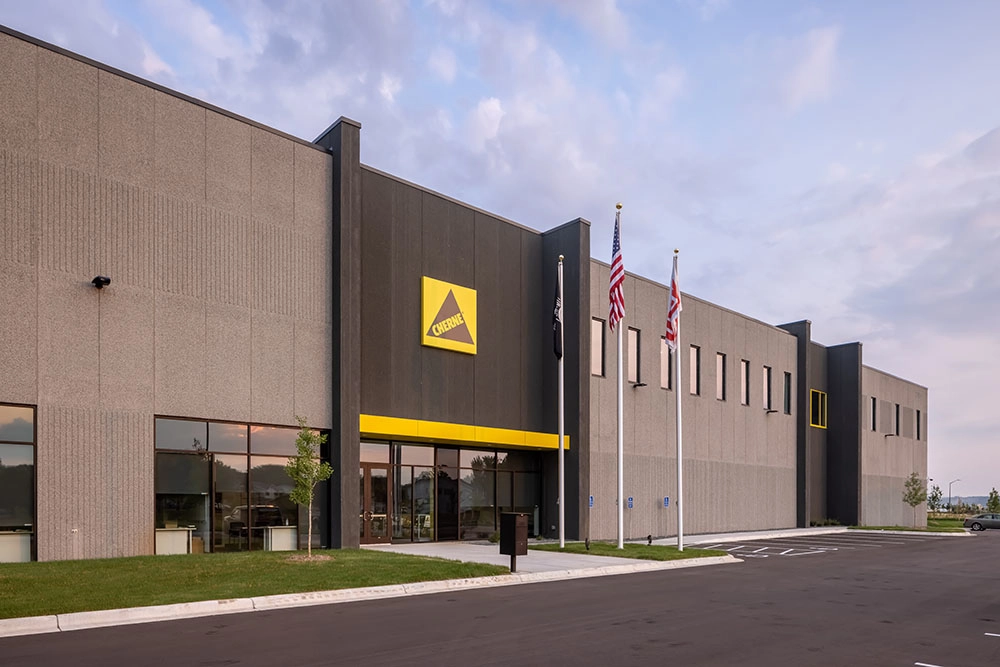Opus Time Lapse: Cherne Industries HQ at Brick Yard Exchange Completion
To support Cherne’s growth, we developed, designed and constructed a 131,000-square-foot, build-to-suit manufacturing facility in Shakopee, Minnesota.

Cherne, an Oatey brand and leading provider of water, sewer and plumbing equipment, is growing. To support their expanding operations, they chose us to develop, design and construct a 131,000-square-foot, build-to-suit manufacturing facility in Shakopee, Minn.
The custom designed building optimizes Cherne's operations. With room to support the company's work and over 100 employees, the building includes:
- 32-foot clear height
- 8 dock doors
- 3 drive-in doors
- 177 parking stalls
- rooftop solar array producing 888 kilowatts
- a fitness center
- locker rooms
- multi-faith prayer room
Project Type: Industrial
Size: 131,000 SF
Completion: March 2021
Location: Shakopee, MN
Services Provided: development services, design-build, interior design, design architect, project architect, architect of record and engineer of record
Watch construction from beginning to end in less than 30 seconds!
Article Type: Video
Topics: Industrial Development & Construction | Minneapolis | Projects


