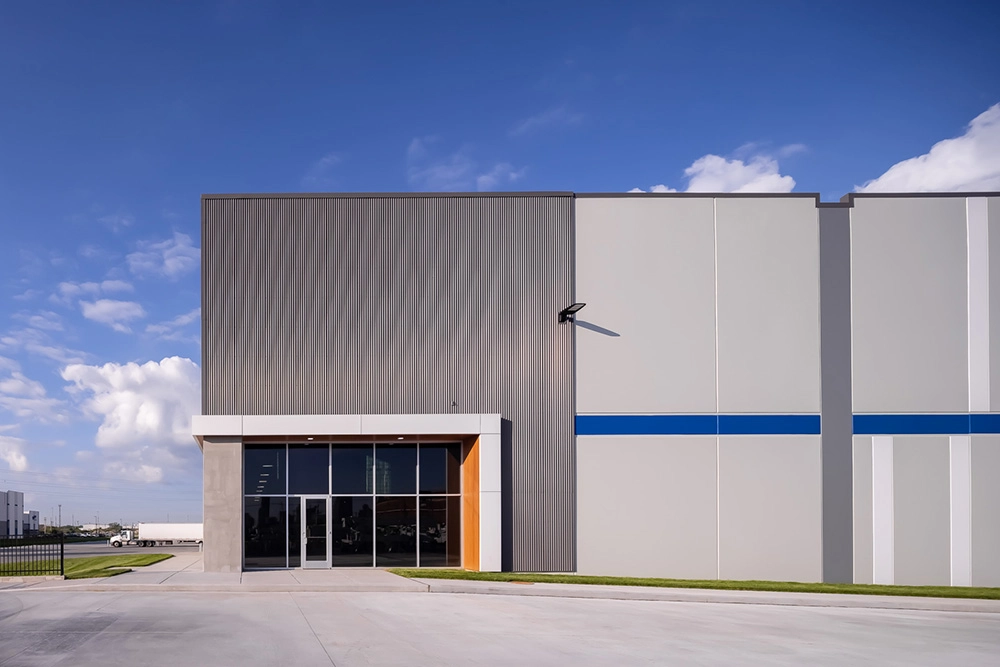Opus Time Lapse: Soulard Commerce Center Completion
With a growing demand, we developed, designed and built a speculative warehouse in the Soulard Business Park in St. Louis.

With a growing demand, we developed, designed and built a speculative warehouse in the Soulard Business Park in St. Louis. This is the first modern industrial building in the area since 2004.
The 155,305-square-foot, speculative industrial warehouse occupies approximately eight acres and can accommodate up to five tenants. It features:
- 32-foot clear height
- 24 trailer parking stalls
- convenient access to major transportation routes
Project Type: speculative industrial
Size: 155,305 SF
Completion: September 2020
Location: St. Louis, MO
Services Provided: development, design-build, design architect, project architect and structural engineer
Watch construction from beginning to end in less than 30 seconds!
Article Type: Video
Topics: Construction


