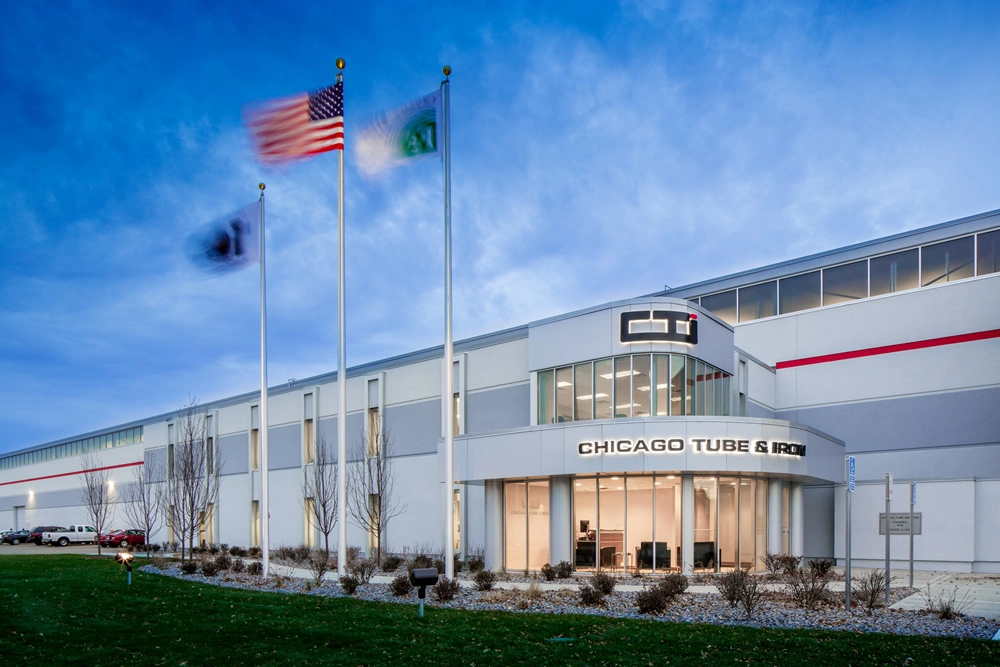In the Spotlight: Chicago Tube & Iron’s Award-Winning Expansion
We tapped into our deep experience in industrial construction to deliver Chicago Tube & Iron’s award-winning headquarters.

Located in Eagan, Minn., the Chicago Tube & Iron (CTI) Warehouse Expansion consisted of a 42,000-square-foot addition and extensive renovations to an existing warehouse and office. The project recently received the Design-Build Institute Upper Midwest region’s Excellence Award for Rehabilitation/Renovation/Restoration. Read on for details about this successful design-build project.
Used to receive deliveries, store steel product and load shipments, the 36-foot high warehouse addition houses the small parts and tools section and product previously stored outside. The warehouse addition and renovations to the existing building enhance operating efficiency while unifying the building. The final result is additional space, increased thermal comfort, enhanced thermal envelope and a completely new public image.
Overcoming Challenges Successfully with Design Build
The team overcame three main challenges to build a successful building.
- Late Start: Due to poor weather, we were forced to start construction two months late. We used the time to collaborate with subcontractors and team members to hone the schedule and make any revisions necessary to complete the project by the end of fall.
- Additional Easement Requirements: A future highway expansion almost killed the project. The highway easement initially appeared to leave too little room on the site to provide the minimum 40,000-square-foot addition that CTI needed. Our team reacted quickly and designed a new layout that fit within the setback and provided additional square footage, while still meeting CTI’s needs.
- Maintaining Operations during Construction: CTI operates 24 hours a day, 5 days a week. We worked to ensure that as little disruption occurred to their ongoing operations as possible. CTI worked collaboratively with our team to sequence renovations, material delivery and steel and precast erection. Our subcontractors became part of the collaborative team that brainstormed best methods to complete the construction efficiently, on time and on budget with minimal disturbance to operations.
Adding Aesthetic and Functional Value to the Owner
Several smart decisions allowed us to add aesthetic and functional value to CTI.
- Combining Thermal Performance and New Public Image: Our design-build team saw an opportunity to provide thermal performance and updated brand with an Exterior Insulation Finish System (EIFS). The new look of the building is more modern and cohesive. Using EIFS, we delivered a building that looks new without the cost of new construction.
- Single Point of Responsibility: Throughout the design and construction process, we acted as the single point of responsibility, allowing CTI to direct concerns, scope changes or scheduling questions to one team who would then manage their concerns or changes.
- Consistent Budget Analysis: Throughout the design and construction process, we maintained and shared the budget with the client. This open communication fostered trust and allowed the owner to make educated decisions based on potential cost, design and schedule implications.
- Understanding and Anticipating Client’s Needs: We identified the client’s needs and executed quickly. The communication, collaboration and trust within our team resulted in a focus on solutions and providing the best product possible for the owner.
Evaluation Factors
The CTI team already had confidence that we would build a quality building on time and within the budget. Our ability to commit and guarantee the cost and schedule cemented our role as the design builder for this project. Additional factors that helped us win the project include:
- Specialized Expertise: Our team members have been designing and building warehouses for over 60 years.
- Past Performance: Our team members designed and built the original Eagan warehouse in 1970 and two subsequent additions.
- Character of Design: With aesthetic and functional goals, the designs met the criteria and needs laid out by the client.
- Completion Schedule: We developed a fast-track construction schedule for the new addition and extensive renovations to the existing warehouse with minimal disruptions to CTI’s 24 hours a day, five days a week operations schedule.
- Operations and Maintenance Cost: We understood and meet the operations and maintenance goals and used energy modeling to help the owner forecast costs.
We enjoyed collaborating with Chicago Tube & Iron on this project and hope to have the opportunity to work with them again in the future.
Article Type: Blog Post
Topics: Award Winning | Industrial Development & Construction | Minneapolis | Design-Build Process | Collaboration | Projects


