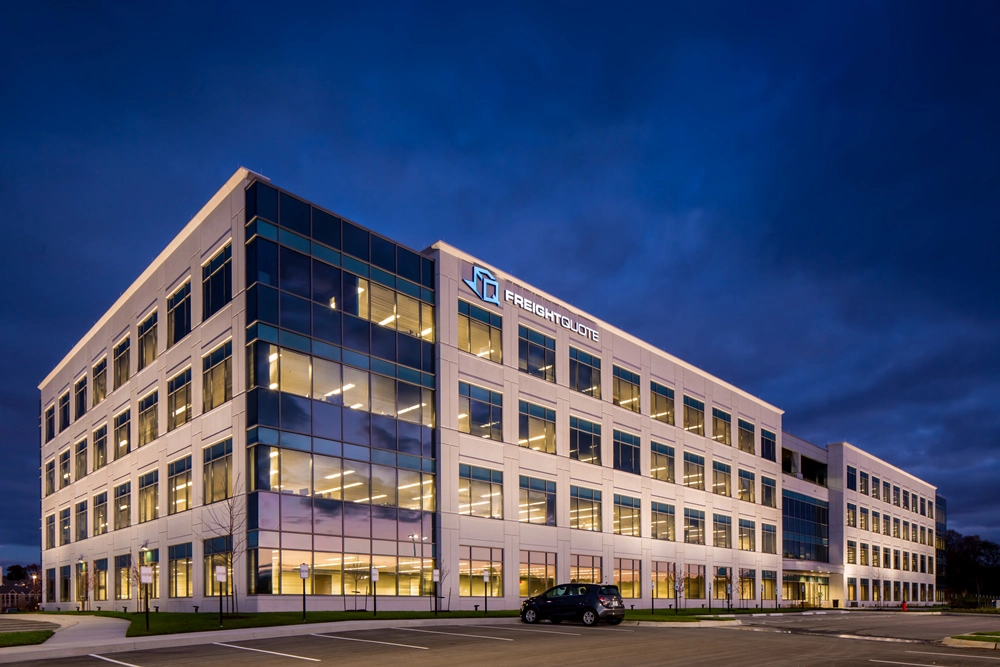In the Spotlight: Freightquote Headquarters
Oscar Healy on the award-winning Freightquote headquarters office project.

Winning a Design-Build Institute of America Mid-America Region award was a testament to the strength of our uniquely integrated design-build model. We’ve told the story before about how we delivered this project on a schedule that everyone else said was impossible, so now I want to tell you about some of the great architectural and engineering features that also contributed to the building’s success.
The exterior of this project was designed in-house by Gary Schuberth, principal with Opus AE Group, L.L.C. One of Freightquote’s main goals was for the building look professional and conservative and reflect their sound fiscal management. We presented several options to the client; the successful solution used a mixture of architectural precast concrete, punched window openings and curtain wall glazing. Building Information Modeling was used during this design phase to assist in evaluating these options.
Reveals and articulated joints provide interest and quality to the simple precast concrete material. Glazing consisted of tinted glass with two colors of fritted spandrel glazing. These three colors were arranged to visually tie the building together across the precast concrete elements. Additionally, the glazing colors complement the corporate logo.
The structural system, also designed by Opus AE Group, consists of a steel frame superstructure composed of composite decks for levels two to four. The lateral forces, due to wind and seismic loads, are resisted by braced frames. These braced frames were placed alongside the end stairways and along the central core. The braced frames located at the central core are left exposed as a part of the warehouse-style interior design aesthetic.
Our engineers worked with the construction, architectural and interior design teams to provide the most efficient structural beam sizes to allow the appropriate building bay sizes for optimal space planning. Being able to make this type of analysis in a quick timeframe was just one action that saved time, and is yet another example of the value of our vertically integrated design-build team approach.
Congrats to all the team members, and thank you for your hard work.
Article Type: Blog Post
Topics: Client Direct Services | Recognition | Design


