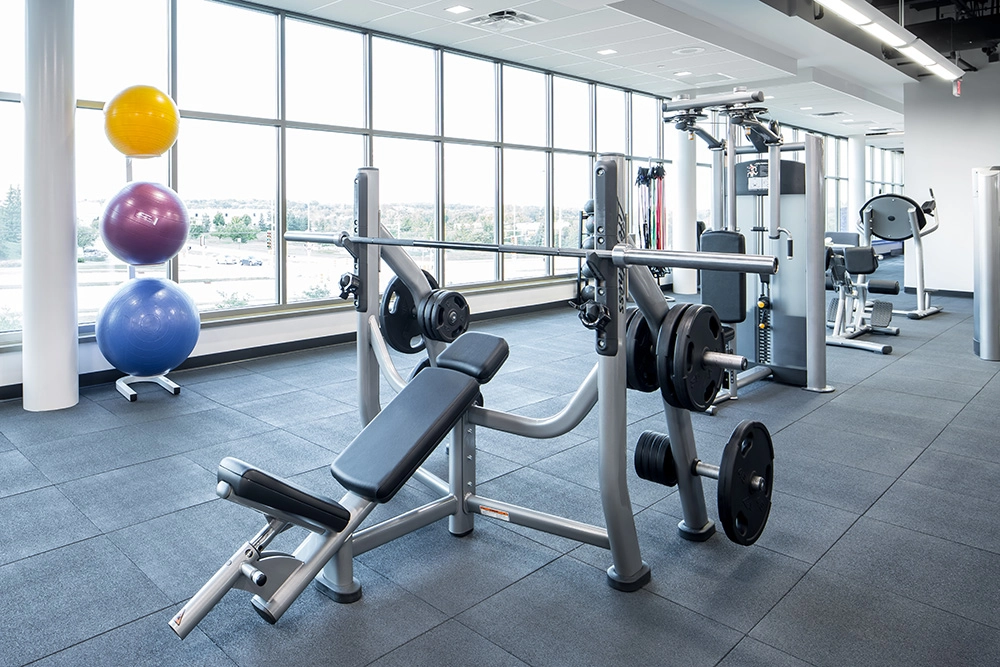Delivering Kohl’s Vision for their Wellness Center
When Kohl’s wanted to create a wellness center for their employees, they purchased a 28,000-square-foot building that was previously used for a similar purpose.

When Kohl’s wanted to create a wellness center for their employees, they purchased a 28,000-square-foot building that was previously used for a similar purpose. But the building needed to be updated to reflect the standards of Kohl’s and its service providers, Wisconsin Athletic Club and Columbia St. Mary’s.
Kohl’s originally hired another company to serve as design builder, but they became concerned that the required completion date was in serious jeopardy. When we became involved with the project, it was clear that the budget was wrong and the scope cloudy with no clear path to meeting the occupancy date.
We brought all of the parties together, including Kohl’s, the Wisconsin Athletic Club, CVS, Columbia St. Mary’s and multiple subcontractors, to discuss the project scope, fill in all of the gaps in the budget that had been missed, identify the critical tasks and create a viable schedule to get to their desired occupancy. We committed to a guaranteed maximum price (GMP) early and a very tight schedule.
The fitness center features 1½-inch-thick rubber flooring in the workout area, Brazilian cherry flooring in the studios and men’s and women’s locker rooms for over 250 people. The full-service clinic has exam rooms, X-Ray rooms, physical therapy rooms and a full-service CVS/Pharmacy.
We worked closely with Kohl’s, keeping their team updated on project status, to deliver their vision and ensure their satisfaction in this newly renovated building.
Article Type: Blog Post
Topics: Construction


