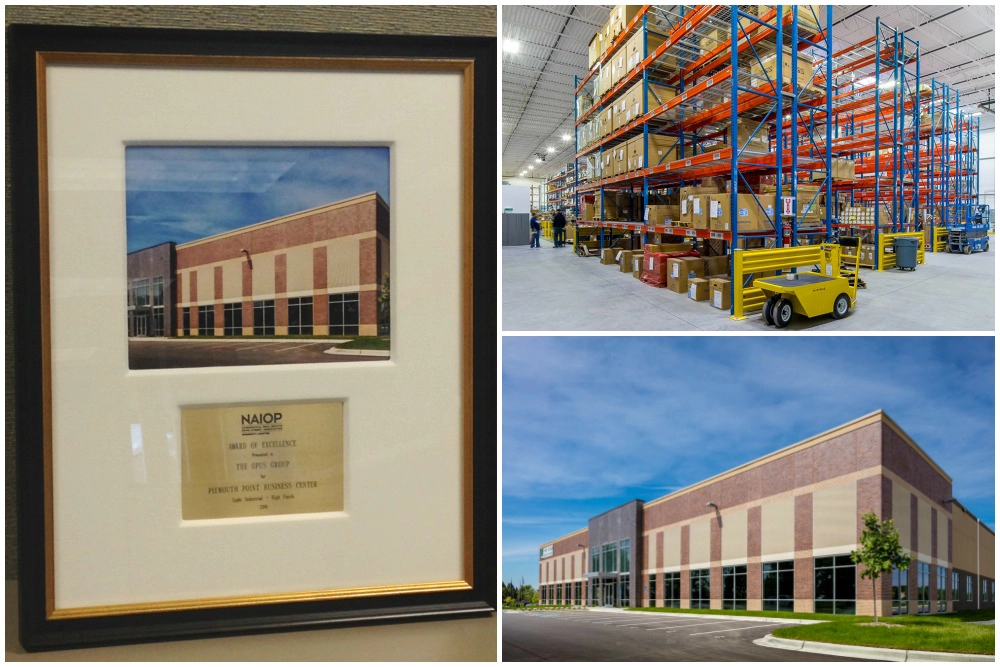Light Industrial Projects Win NAIOP Minnesota Awards of Excellence
Plymouth Point Business Center and CenterPoint Energy’s Regional Operations Facility won Light Industrial awards at the annual NAIOP Minnesota event.

We’re proud to announce that Plymouth Point Business Center in Plymouth, Minn., won a NAIOP Minnesota Award of Excellence (AOE) for Light Industrial – High Finish. According to the NAIOP Minnesota website, the AOEs recognize “exceptional developments by NAIOP members.” Winners are chosen by a panel of judges, who tour the projects and rate them on “site development, architectural integrity, interior design, integration into the community, market feasibility, unique challenges and LEED certification.”
Completed in January 2016, Plymouth Point Business Center is a 96,000-square-foot speculative industrial office and warehouse in the Plymouth Business Park. With a prime location off Highway 55 and I-494, this parcel was one of the last available sites for ground-up development in the area. It features 24-foot clear height, ESFR sprinkler systems, five loading docks and parking for 204 vehicles. According to the submittal form, a Light Industrial – High Finish project is a “single or multi-tenant facility designed for warehouse, manufacturing, or high-tech uses. Facility must contain dock or drive-in loading access. Includes flex facilities provided that more than 35% of the build-out is office/lab/showroom.”
Additionally, Frauenshuh Inc. won the AOE for Light Industrial – Low Finish for the CenterPoint Energy Regional Operations Facility, which was built by Opus Design Build, L.L.C. Frauenshuh provided project coordination and pre-development services. In contrast to the High Finish category, flex facilities in Low Finish projects have less than 35% of the build-out devoted to office/lab/showroom.
Congrats to the teams on both projects!
Article Type: Blog Post
Topics: Minneapolis | Recognition | Construction


