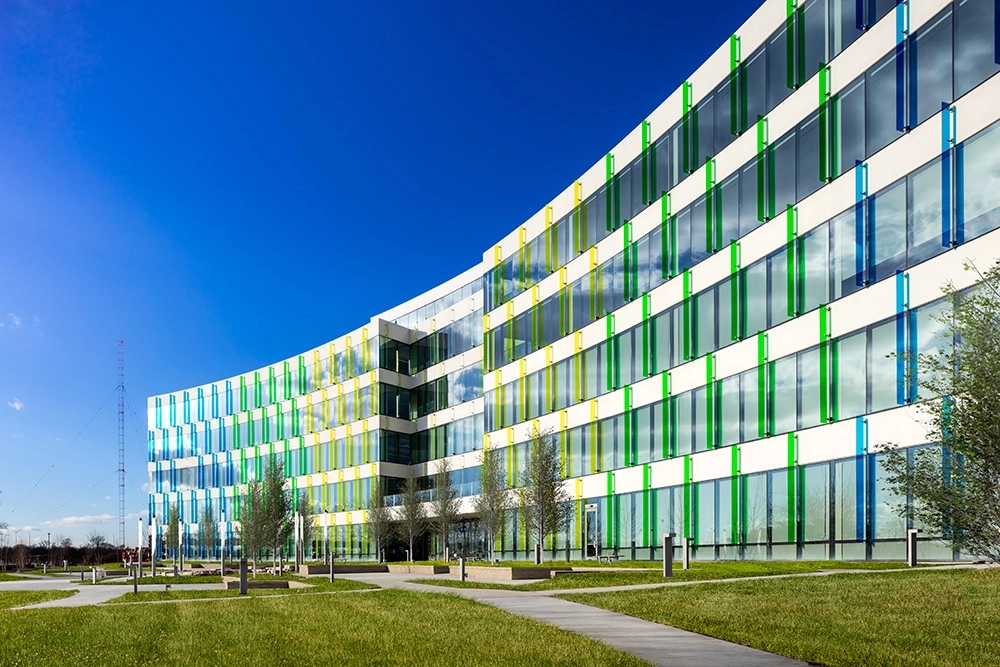Opus Delivers High-Quality, Unique HQ for the American Academy of Pediatrics
With continuing expansion on the horizon, the American Academy of Pediatrics (AAP) chose us to build an efficient, high-quality and unique headquarters for them in suburban Chicago.

With continuing expansion on the horizon, the American Academy of Pediatrics (AAP) chose us to build an efficient, high-quality and unique headquarters for them in suburban Chicago.
"Our vision for this project has always been quite simple: to create a place that enables our child health mission. This new headquarters is designed to support the work of our staff and our 66,000 members at the highest level. Our new headquarters is more than just an office building. It is designed to be the new home for the profession of pediatrics and through state-of-the-art surroundings and communications. It is where we can pursue the AAP's mission together." - Karen Remley, M.D., M.B.A., M.P.H., FAAP, CEO & Executive Vice President of American Academy of Pediatrics
The American Academy of Pediatrics National Headquarters is located in the Hamilton Lakes Business Park near O'Hare International Airport. It is a 183,603-square-foot, five-story, rectangular and curved building with an all-glass façade.
Reflecting their purpose and mission to help kids, AAP wanted a fun, playful and inspirational design. We worked collaboratively with Stantec, the building's architect, as they designed the core and shell. In a business park with standard buildings with red brick, AAP's building stands out with the curved glass and precast façade with colored fins that are aesthetically pleasing, cost effective and sustainable.
The building is customized to AAP's needs with general workspace for employees, areas for hosting industry events and a recording studio and print shop to support AAP's in-house marketing capabilities. A temperature- and humidity-controlled area protects the organization's invaluable historical archives and pediatrics records.
Sustainability was important for AAP. The distinctive floor-to-ceiling windows and unique, multi-colored glass fins around the entire building aid in preventing solar heat gain. The building also has high-performing and high-efficiency HVAC units, high-performing glass and LED lighting. Bioswales, water filtration areas, electric car charging stations and permeable pavers on the site further the environmentally-friendly features.
We fast tracked the project and delivered ahead of schedule, allowing AAP to move-in early and save on operating costs. Providing a foundation for scalable growth, AAP's new headquarters will accommodate expansion and support the organization's plans going forward.
***
The American Academy of Pediatrics National HQ received the Chicago Real Estate Awards Build-to-Suite Project of the Year and the Design-Build Institute of American Design-Build Merit Award – Office Buildings in 2018.
Article Type: Case Study
Topics: Chicago | Client Direct Services | Design-Build Model | Construction


