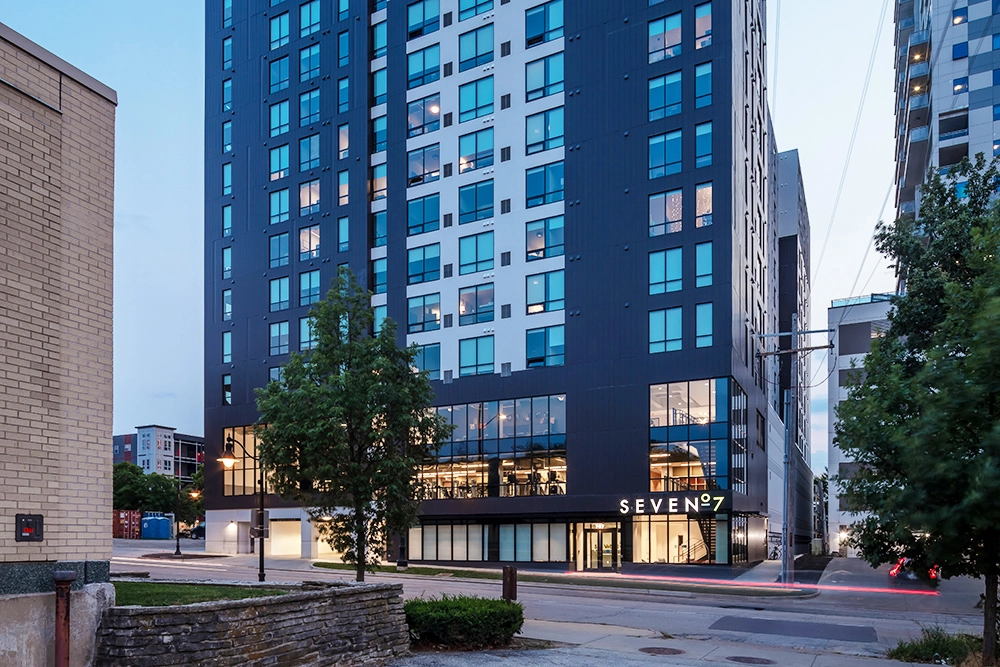Innovative Approach Results in Increased Density, Decreased Costs on Seven07 Student Living
Seven07 is a luxury, high-rise student living building on the edge of the University of Illinois at Urbana-Champaign campus developed, designed and constructed by Opus.

The Project: Seven07 Student Living
Seven07 is a luxury, high-rise student living building on the edge of the University of Illinois at Urbana-Champaign campus developed, designed and constructed by Opus. It was a partnership with The Carlyle Group.
Seven07 has 14-stories, including 11 residential floors and three for parking and shared amenities and 548 beds in 218 units, ranging from junior studios to four-bedroom units. Each unit features stainless steel appliances and quartz countertops, in-unit washers and dryers and tile showers with Bluetooth-enabled shower heads. To foster community and collaboration, the building offers many shared amenities such as an indoor basketball court, fitness center and spa, a coffee bar, group study rooms and lounges, outdoor pool, fire pits, grilling stations and a club room with pool tables, ping pong tables and large screen TVs.
The Challenge
Opus sought to meet the community's increasing need for upscale student living by delivering a high-rise project within the City of Champaign's height restrictions. To make the project more economically viable, Opus needed to squeeze in as much density as possible within the city's height cap, as well as value-engineer the project to identify cost savings during the construction process. There was also a tight timeline to finish the project in just 20 months.
The Solution
Leveraging the company's core value of innovation, the Opus design-build team considered alternatives to traditional cement or wood-frame construction to help address the tight timeline, the height and density challenges and cost considerations. They chose cold-formed metal framing, which uses manufactured steel panels for the building's infrastructure. Seven07 was the first project on which Opus used this type of construction.
“We could have done 13 stories with a concrete structure," said Matt Rauenhorst, Executive Vice President and General Manager. “However, it would have been significantly more expensive. Our design-build team truly pushed the boundaries of innovation to arrive at 14 stories, turning a site that may not have worked into one that did."
Cold-formed steel framing offers many benefits – it is lightweight, durable, noncombustible and relatively easy to install, making it an increasingly popular choice for mid-rise multifamily buildings.
The Result
Cold-formed steel framing perfectly addressed each challenge: achieving maximum density within the city's height restrictions, the need to trim project costs and the quick-turn delivery.
With a lighter-weight infrastructure relative to concrete, Opus was able to use spread footings rather than a deep-foundation system, resulting in considerable cost savings. Further, metal framing provided the needed structural integrity with less height than concrete construction, allowing for the additional floor of residential space and increased rental income to make the project financially viable.
“A lot of innovation went into this project. Not only was it our first using cold-form steel, it also pushed the limits on height and speed of construction," Matt said. “Compared to concrete, cold-form steel saved hundreds of thousands of dollars and took months off the project timeline, raising the bar for cost savings significantly to several million dollars."
The project was successfully completed in just 20 months, providing students a new housing option before the fall semester began.
Article Type: Case Study
Topics: Chicago | Development | Construction | Design


