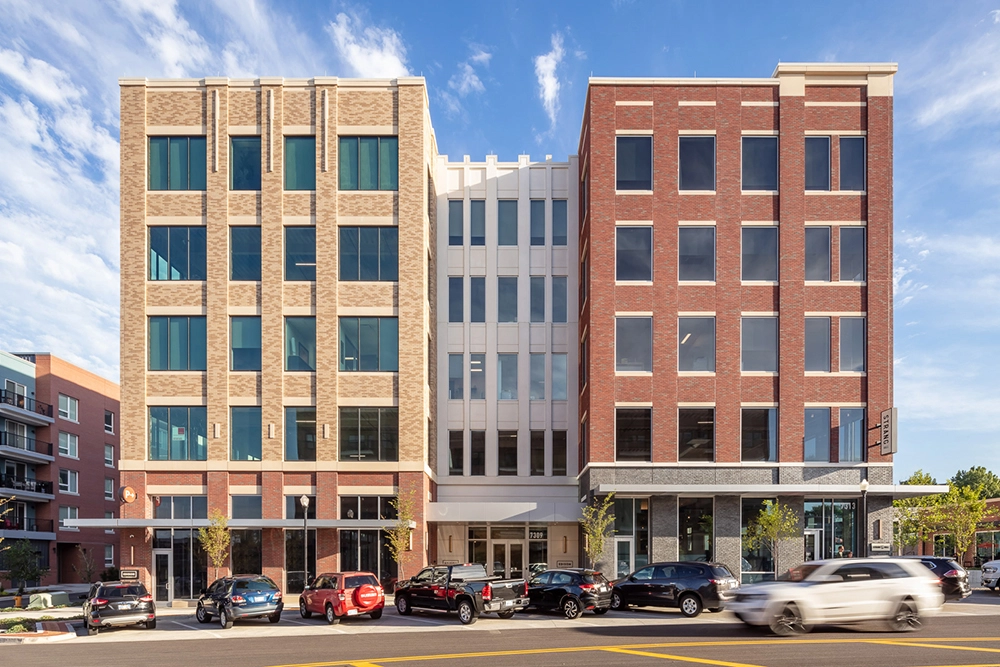Opus Made the Math Work on Complex, Multi-Faceted Project
Edison District is a modern, mixed-use redevelopment that occupies an entire block in historic downtown Overland Park, Kansas.

The Project: Edison District
Edison District is a modern, mixed-use redevelopment that occupies an entire block in historic downtown Overland Park, Kansas. It includes the first Class A mixed-use office building in the historic downtown area. The top four floors of the 125,000-square-foot building are office space; on the first floor sits Strang Hall, a 14,000-square-foot collective food hall, along with 6,856 square feet of retail space. The building connects to a five-story, 400+ space parking garage via a glass skybridge.
In addition to an outdoor plaza connected to Strang Hall and numerous greenspaces and outdoor seating areas, an outdoor event plaza doubles as a surface parking lot.
When designing and constructing Edison District, Opus worked closely with Tim Barton, President and Co-Founder of Edison District.
The Challenge
Opus needed to manage and streamline costs so the owner's vision would result in an office building that could be successfully leased.
“The owner was not a developer and trusted us to provide guidance," said Oscar Healy, Regional Vice President of Construction. “They needed a partner with deep development expertise to demonstrate how the budget would work in terms of return on investment."
Another key element of the project was meeting the City of Overland Park's strict urban design code. There were sensitivities introducing a large, modern five-story building and parking garage to the historical area.
An evolving vision for the food hall was also a challenge. A “collective" food hall was a fairly new concept and there wasn't a similar product in Overland Park for comparison. Neither Opus nor the owner had ever designed one before.
Finally, Edison District was a complex undertaking with distinct project elements: the office building, parking garage, food hall and numerous outdoor spaces.
The Solution
Opus developers worked closely with the client on a proforma detailing total project costs (development, legal, marketing, design and construction) compared to potential revenue for the project. When these calculations were complete, Opus was able to demonstrate a return on investment that was acceptable to the client.
Because of its location, Edison District was subject to building codes not typically applied to this type of development. Opus worked closely with the city's planning department reviewing designs, going back and forth as many times as necessary to ensure ordinances for architectural quality and finish were satisfied.
“When you look at the project, it really looks like a collection of buildings, broken up using coloration, different brick colors, windows and design patterns," said Gary Schuberth, Vice President of Architecture. “While it all looks homogenous and works together, it had to meet their design guidelines of looking like the other buildings in the area. There's really a patterning and rhythm to break up the buildings."
In addition to creating a consistent aesthetic across the buildings, Gary and the Opus designers transformed gaps between existing and new structures to create vibrant outdoor spaces for engaging the public and enhancing the office tenant experience. This elevated the project vision from a simple office complex to placemaking – creating a destination environment by interconnecting a collective of buildings with a series of walkable, vibrant green spaces and architectural features.
To address challenges associated with the evolution of the food hall, the Opus team led the owner through a variety of design options, talking through costs and potential risks in detail. To ensure it could be successful, Opus engaged external kitchen consultants, designers and engineers who had experience with food halls.
Opus' integrated one-team approach with development, design and construction experts in house was integral to making a complex, multi-faceted project like Edison District come together.
The Result
Edison District provided the City of Overland Park with exactly what they wanted – a large building, compatible density, and office space within a live-work-play environment. For the owner, Opus delivered a solution that delivered the return on investment they were seeking.
“When we were bidding it out to both architects and construction companies, the math wasn't working," said Tim Barton. “The Opus design-build program actually made the math work where it wouldn't have otherwise. And so we couldn't have done it without them."
“Opus has it all. They have the design, the site work and the construction. The incremental improvement on costs that came from design-build being in the same entity was enough to push the metrics of the project into being favorable and allowed us to do it."
In addition to the buildings and functions they serve, Edison District offers a variety of exterior spaces where people can gather and socialize. Likened to the “living room" of the community, Edison District provides spaces that will be enjoyed for years to come.
Article Type: Case Study
Topics: Design-Build Model | Kansas City | Design | Construction | Development


