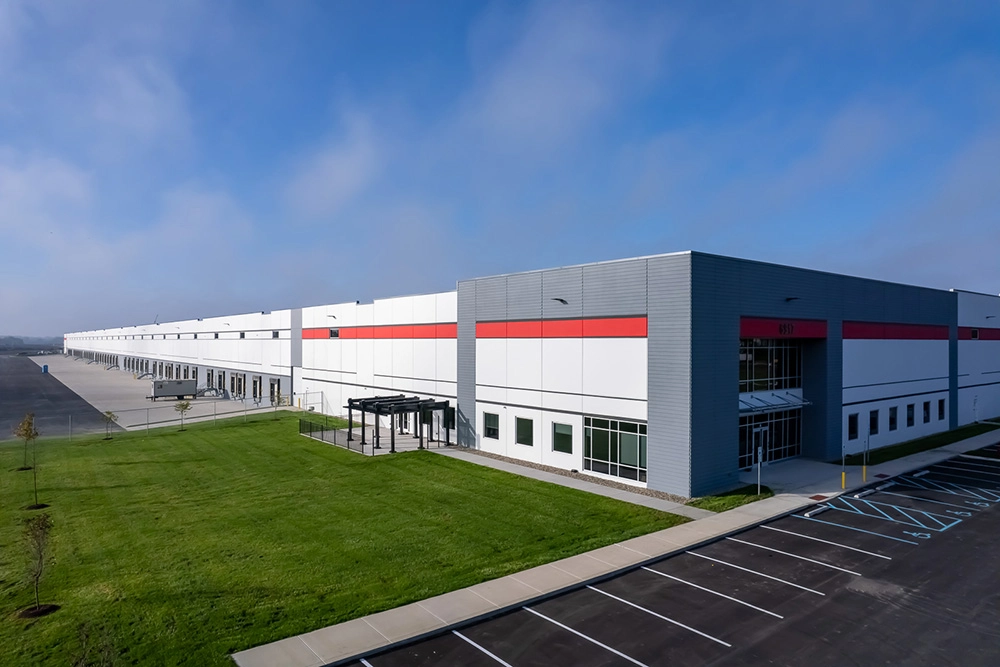Opus Time Lapse: Warehouse & Distribution Center Completion
We built an 862,235-square-foot, build-to-suit in Mount Comfort, Indiana. Watch construction from beginning to end in less than 30 seconds!

We built an 862,235-square-foot, build-to-suit industrial building in Mount Comfort, Ind. This submarket offers logistical advantage and has become an established industrial distribution hub in the state of Indiana.
The tenant has consolidated their employees and operations from two existing buildings into this new facility with the ability to expand up to 332,000 square feet. It includes 25,000 square feet of office space and approximately 837,000 square feet for warehousing and distribution space. The building features:
- 36' clear height
- parking for 235 vehicles
- 86 dock doors with potential to expand
Project Type: warehouse & distribution center build-to-suit
Size: 862,235
Completion: August 2021
Location: Mount Comfort, IN
Services Provided: development services, design-builder, interior designer and architect and structural engineer of record
Watch construction from beginning to end in less than 30 seconds!
Article Type: Video
Topics: Indianapolis | Design | Development | Construction


