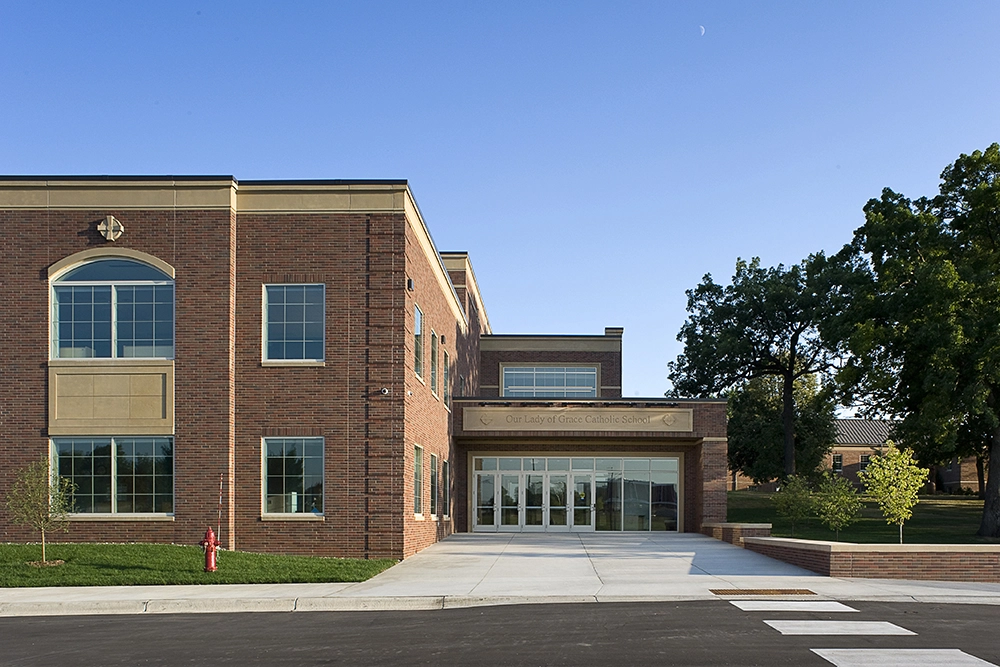Our Lady of Grace Activity Center Wins DBIA-UMR Award
Located in Edina, Minn., the project exemplifies the principles of design-build delivery.

The Our Lady of Grace Catholic School Activity Center has received the Design-Build Excellence Award from the Design Build Institute of America – Upper Midwest Region!
The Design-Build Institute of America – Upper Midwest Region (DBIA-UMR) “provides design-build information, education, advocacy and networking opportunities to the states of Minnesota, North Dakota and South Dakota."
The awards recognize projects that exemplify the “principles of interdisciplinary teamwork, innovation and problem-solving that characterize design-build delivery."
The Our Lady of Grace Catholic School Activity Center is 54,744-square-foot addition to the campus in Edina, Minn. It is a flexible space that includes a gym with locker rooms and preschool, kindergarten and middle school classrooms. The middle school classrooms feature collaboration areas that highlight innovation and learning on display.
The exterior design features precast walls with brick and cast stone that matches the historic existing buildings on campus. School medallions and a simple cross are incorporated into the cast stone design. One of the main goals of the project was to create a better flow at the entrance, which the team was able to achieve.
The pre-function space includes custom millwork and a fireplace.
Using our unique design-build delivery method, our project team effectively accelerated the construction schedule. This gave Our Lady of Grace the ability to begin moving into their new space -one month before the start of the school year, and ultimately ahead of the project's schedule.
Article Type: Blog Post
Topics: Client Direct Services | Recognition | Construction


