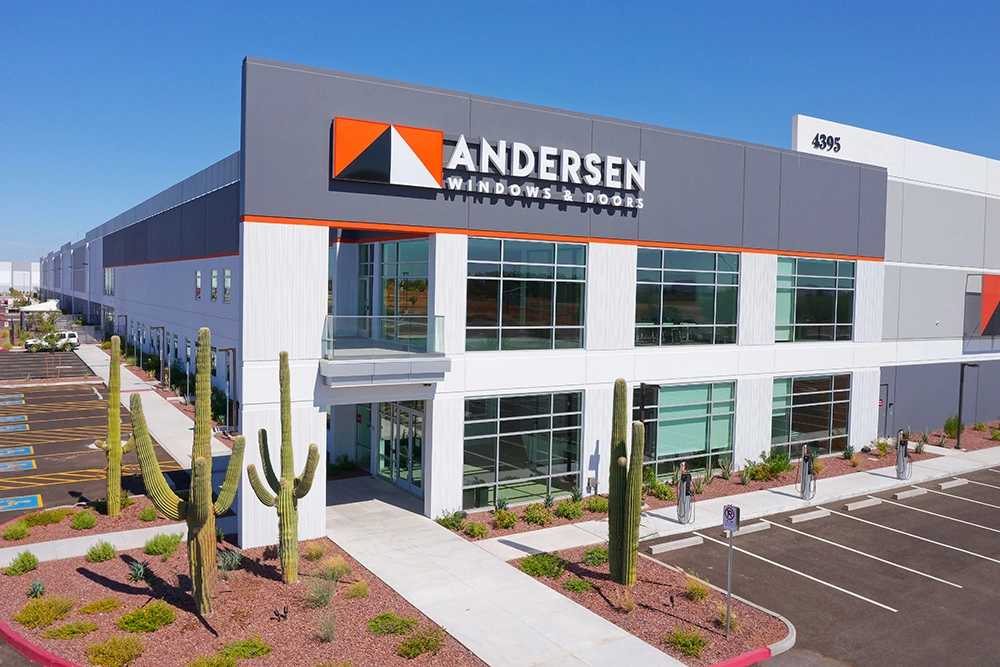Purposeful, Thoughtful Design Reinforces Andersen’s Brand
We design for our client’s purpose – on purpose and with purpose – which is what we did for Andersen Corporation in Goodyear, Arizona.

Organizations want offices and facilities that reflect their brand, culture, values and vision, especially in today's tight job market. Hanging a logo on the building's façade quite simply isn't enough.
Creating customized built environments takes many forms.
If a company prioritizes employee wellness, the design could include adding green spaces and walking trails.
If the focus is on learning and growth, it could mean including first-class training and collaboration spaces.
With every build-to-suit, our team listens intently to understand our client's organization and purpose for the building, immersing themselves into the client's culture to gain a thorough understanding. That involves asking a lot of questions, which allows our architects and designers to design a building that becomes an extension of the company itself.
We design for our client's purpose – on purpose and with purpose.
And that's precisely what we did for Andersen Corporation.
Andersen's Purpose
With demand increasing for its 100 Series products, Andersen Corporation, a premier window and door manufacturer, enlisted out team to design and construct a manufacturing facility in Goodyear, Ariz.
It is Andersen's first manufacturing facility in the western United States, and it supports the entire production process – from extrusion and assembly, through packaging and shipping.
“This plant was designed to be both the most vertically-integrated plant we've ever operated across the company and also in many ways the most automated plant," said Jay Lund, Chairman & CEO of Andersen Corporation. “We're really excited to see what that's going to mean in terms of safety, quality, delivery cost as we continue to invest in the growth of this exciting new 100 series product line."
Jim Moulton, Andersen's Vice President and General Manager for West Operations, said, “We set out to build the world class plant. To be competitive in delivery you need a very integrated supply chain, one that can efficiently run product through, one without problems. And we knew that if we owned that we could deliver it. So that's the big benefits of being able to put everything in one building and build it right from the beginning of extrusion all the way through shipping."
Purposeful and Thoughtful Design
In designing the 540,350-square-foot facility for Andersen, our team meticulously captured the client's vision: an Andersen-branded, world-class manufacturing facility that demonstrates the company's commitment to its employees.
“First and foremost, this needed to be a functional building," said Dean Newins, President & CEO of Architecture & Engineering. “It has to work, it has to build upon itself as the company decides how to deliver their product to the market."
“From a design standpoint, I'm really pleased with how we were able to build upon the brand and reinforce Andersen," said Dean continued. “When you drive by that building you know it's an Andersen building."
Andersen windows and doors were incorporated throughout the office, training, and employee spaces, helping create a bright, open environment. Amenities, including mothers' rooms, prayer rooms, meditation rooms, and foot-washing stations are tangible proof of the company's commitment to its employees and diversity, equity, and inclusion. Andersen's brand colors and the corporate vision and values are woven into the interior design. Branding on the building's exterior makes it instantly recognizable as an Andersen property.
“As you drive up to the facility, you feel the energy emanating from it," said Linda Larson, Director of Real Estate & Admin Facilities, Andersen Corporation. “It fits into the environment, but it also has this pop of this presence this, 'I'm here and I'm Andersen.'"
She went on to say, “When you walk through the building, you feel the energy, the innovation, and the sense of openness and cohesiveness of the whole site and how it all flows together. It's an amazing facility. It turned out so cool."
Article Type: Blog Post
Topics: Phoenix | Industrial Development & Construction | Projects | Expertise


