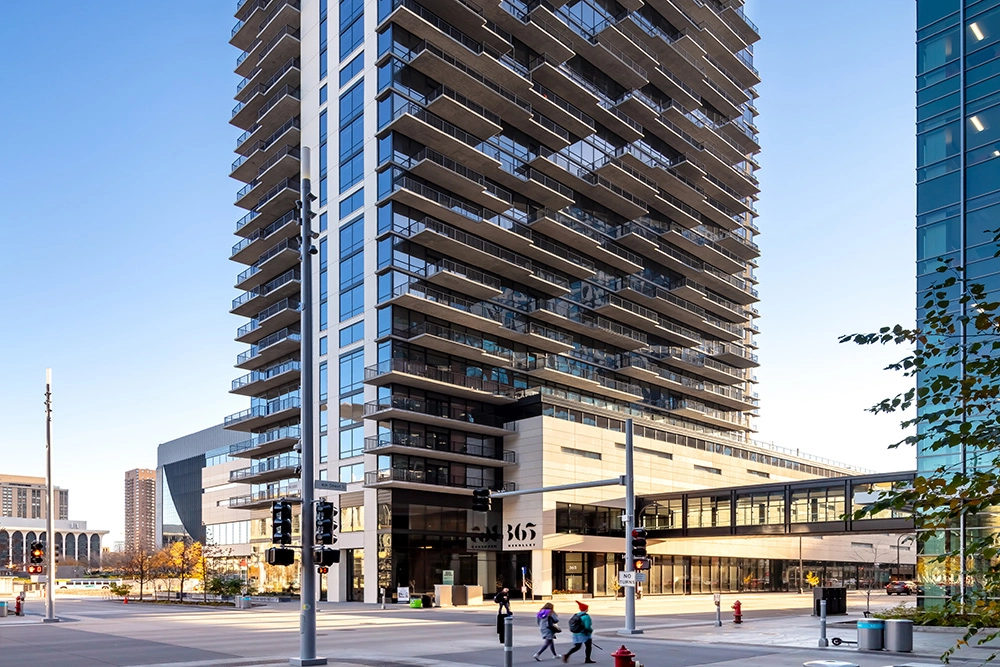365 Nicollet Achieves LEED Gold
The luxury multifamily building includes a variety of sustainable features and received credit for innovation in design.

365 Nicollet has earned Leadership in Energy and Environmental Design (LEED) Gold Certification. Completed in October 2018, 365 Nicollet is a 30-story, mixed-use, high-rise project consisting of 370 luxury apartments units and 9,500 square feet of street level retail. Residents enjoy top-of-the-line amenities indoors and outdoors, including a spa and relaxation room; a sixth floor deck area with a hot tub, pool, cabanas and fire pits; and a 27th floor penthouse lounge.
Sustainable and green features included:
Public Transportation – The building is located within a ½ mile from 447 daily rides from the Minneapolis light rail and within a ½ mile from several bus stops that also have hundreds of daily ride options.
Stormwater – 365 Nicollet achieved a 29% reduction of stormwater leaving the site during a 2 year/24 hour storm and 85% removal total suspended solids. This helps to reduce the flooding impacts on the Mississippi River and improve the quality of river water.
Recycled Materials – 21% of the material content used in the construction of the building were recycled.
Regional Materials – 24% of the materials used on the project were regionally sourced from within 500 miles of the project.
Maximize Open Space – 52% of the site footprint is vegetated or open space that is pedestrian orientated. This helps to improve the residents' connection with nature and provides areas for outdoor activities.
Water Usage – We achieved 38% reduction in potable water usage in toilets, faucets and showers and 68% reduction in potable water used for landscaping.
Energy Consumption – 26% less energy usage than the code minimum building requirements.
Construction Waste – 79% of all construction waste was diverted from landfills and recycled.
Electric Charging Stations – 21 parking stalls are equipped with charging stations to accommodate residents with electric vehicles.
Urban Heat Island Reduction – We used a white roof membrane, vegetated roof and light colored pavers to reduce heat gain and reduce the urban heat island effect.
Views – Large windows and floor to ceiling glass allowed the building to achieve 96% of all regularly occupied areas having access to exterior views.
Walkable Project Site – We received an innovation in design credit for incorporating design elements that promote walking, biking and other non-motorized transportation. Some of these features include wide sidewalks, no street parking, trees every 50 feet and an average of 80% of the façade having glass or doors along the ground level.
Article Type: Blog Post
Topics: Minneapolis | Sustainability | Construction


