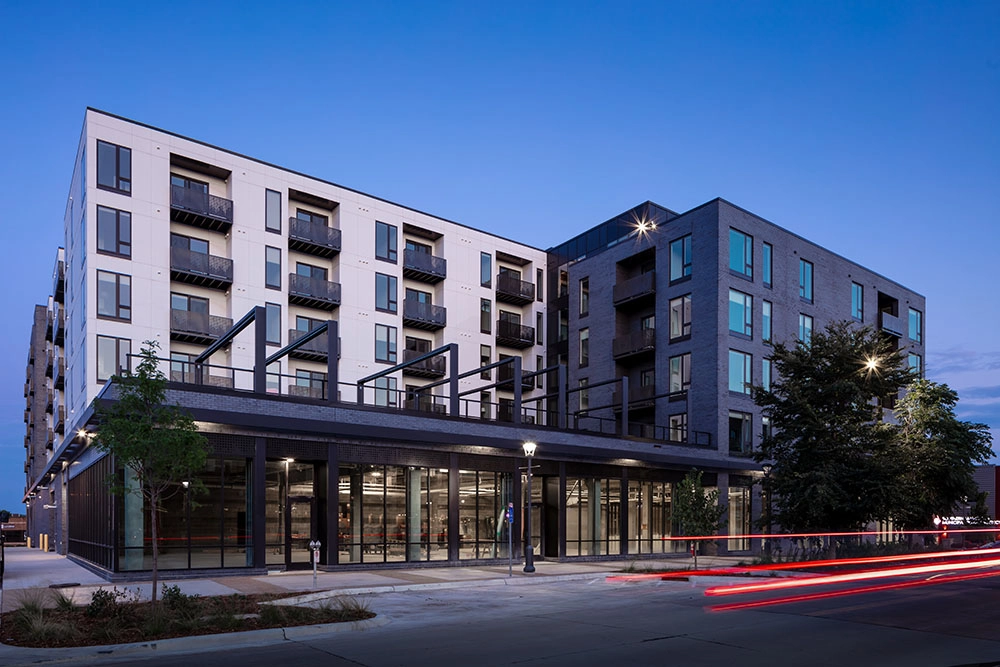The Maven on Broadway: Responding to & Enhancing the Neighborhood
We replaced an old, unsightly surface lot with a beautiful building that responds to and contributes to the urban environment, enhancing a vibrant neighborhood in Rochester, Minnesota.

The Maven on Broadway presented an ideal opportunity for all of our design disciplines to work together as one team with our development and design-build construction team members, Titan Development & Investments, operator and our financial partner. The connection of our teams providing architectural design, project architecture, interior design, branding and engineering resulted in a cohesive, striking building that enriches the surrounding context.
Completed in August 2019, The Maven is a six-story, mixed-use development with 154 apartment units and 9,000 square feet of ground-level retail space. We replaced an old, unsightly surface lot with a beautiful building that responds to and contributes to the urban environment, enhancing a vibrant neighborhood in Rochester, Minn.
Engaging with & Energizing the Neighborhood Context
As an already active pedestrian street, the design solution placed landscaped amenity zones along 1st Avenue offering pedestrians a respite from the heavily trafficked street frontage. To further energize the street, retail was placed along 1st Avenue to add to the local entertainment area and serve the developing Destination Medical Center. Placing retail on 1st Avenue subsequently necessitated placing the apartment lobby along Broadway. As we shifted resident access to Broadway, we knew a pedestrian connection to 1st Avenue would be necessary for the building users. We carved out a small gallery and secondary lobby space providing resident access to 1st Avenue and further activating this corridor. Having two front doors required a unique balance to prevent confusion for residents and guests navigating the building.
The building delivers extraordinary views of the South Fork Zumbro River, downtown Rochester and the Destination Medical Center. We thoughtfully planned the amenity decks, apartment layouts and sky lounges to maximize these incredible surroundings.
Located on level two, the primary amenity deck engages the pedestrian-friendly 1st Avenue frontage, providing visual relief and engagement to this active corridor. Steel arches begin at the street level and wrap up over the pool on the amenity deck creating a two-story form that ties the active public street amenities to the private resident amenity spaces.
Introducing a New Concept to Rochester: A Woonerf
The Maven features the first woonerf in Rochester. A woonerf, similar to complete streets, is a living street that provides safe shared space for all modes of transportation (walk, bike, car and delivery trucks). The term originates from the Netherlands and Belgium where these multi-modal streets were developed. As the first, The Maven's woonerf will be a benchmark for the City to create better multi-modal spaces within its secondary streets and alleys throughout the City.
We worked closely with city stakeholders to create a woonerf that ties 1st Ave to Broadway, creating a pedestrian-friendly connection that doesn't feel like an alley while also accommodating all modes of transport. The woonerf design and low speed limits calm traffic, while maximizing use. The woonerf enhances the built environment's quality and safety for all who enjoy the space.
Article Type: Blog Post
Topics: Minneapolis | Design


