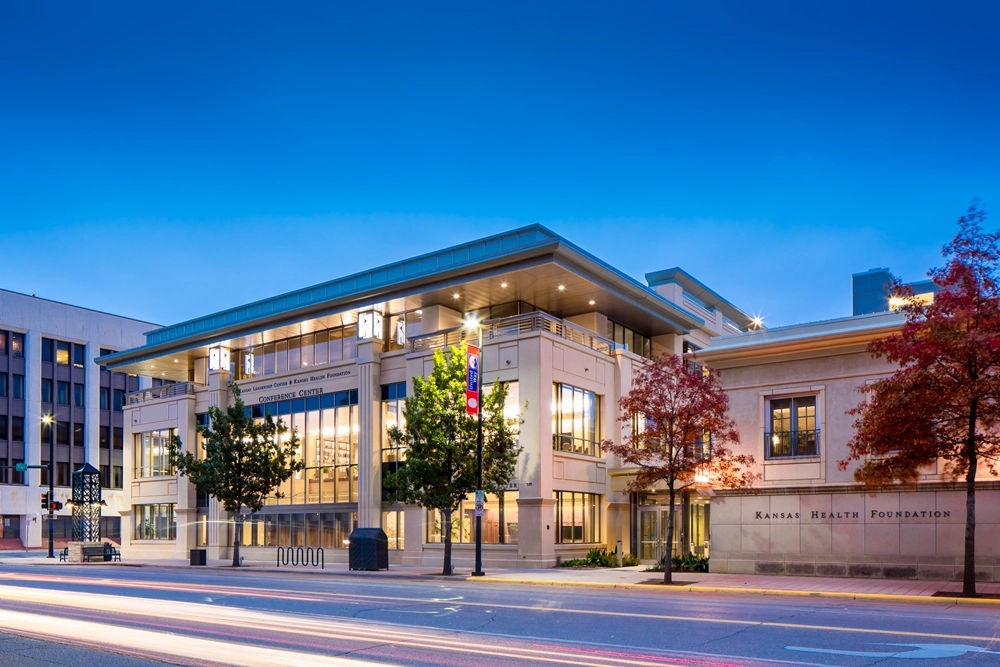Thinking in Three, or Maybe Four, Dimensions
Executing the Kansas Health Foundation’s vision for the Kansas Leadership Center allowed us an opportunity to show our strengths.

This blog post is written to show that the design of our buildings is much more than arranging rooms to fit within a two-dimensional floor plan. How these spaces are shaped and molded and interact with each other, as well as how the building’s users move throughout these spaces, is critical to providing a successful design for our clients. The following “case study” is on the recently completed Kansas Health Foundation and Kansas Leadership Center Conference Center in Wichita.
With the client’s goals to provide both transparency and a high level of synergy throughout their new building, we came up with two solutions:
First, we interconnected the spaces with a strong vertical circulation concept. This concept incorporates a stadium-style meeting space as a part of the atrium stairs and leads from the first floor up to a second floor open library and onwards to the top third level. From this pathway you are able to experience the interaction within and between classrooms, conference rooms and open meeting spaces.
Next, these spaces were articulated with large amounts of glass and oriented to face towards the main vertical and horizontal circulation paths. Conference rooms, the faculty lounge, central stair and guard railings all were detailed with frameless glazing to provide a high level of transparency and to allow day lighting. By deliberately opening up spaces that typically have minimal or no windows and views, the KLC participants have a higher quality experience throughout their weekly coursework.
Additionally, this dynamic organization of spaces and vertical circulation is presented to the streetscape through a large expanse of north-facing glazing, allowing the inner workings of KLC to open up to and be read from the street.
The result is a building that is both open within and out toward the public streetscape and organized to create dynamic and interactive spaces, resulting in a high level of positive energy for its owners, visitors and class participants.
Article Type: Blog Post
Topics: Design


