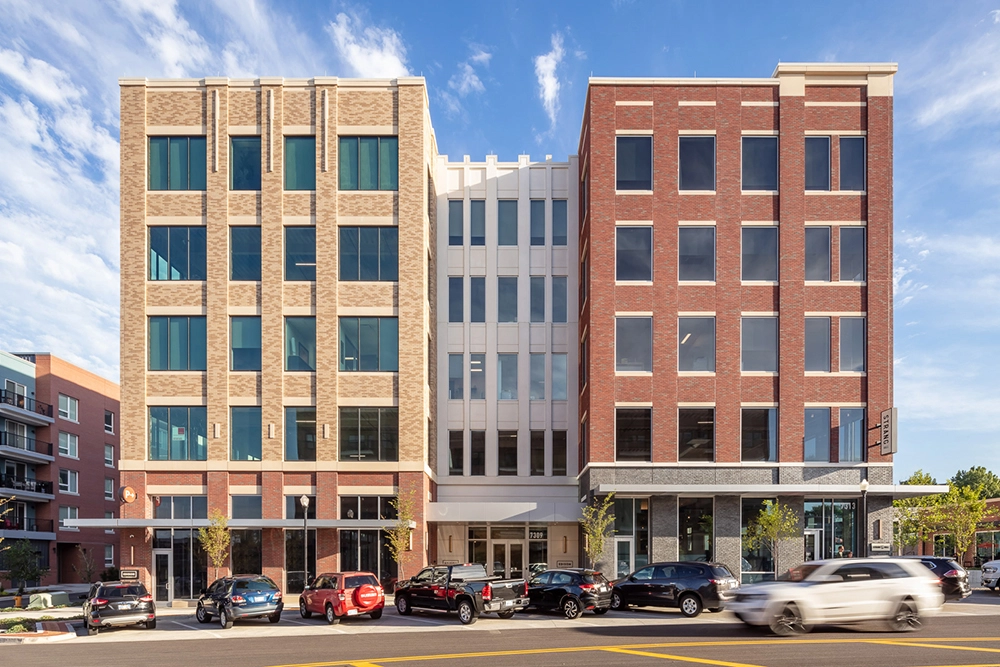Opus Time Lapse: Edison District Completion
Edison District was thoughtfully designed to reflect the area’s urban vibe and complement nearby apartment buildings.

In collaboration with the owners, we developed, designed and constructed Edison District, a five-story, 125,000-square-foot, mixed-use office building on an entire block in downtown Overland Park, Kan.
We thoughtfully designed the building to reflect the area's urban vibe, as well as complement several apartment buildings in the neighborhood. The build-to-suit, Class A building features Strang Hall, a unique food hall, and Edison Spaces, a flexible office space solution.
Edison District includes an outdoor event plaza and a parking garage with spaces for 400 vehicles. The garage is connected to the Edison District building via a second floor skyway, providing tenants, employees and visitors with covered entry in and out of the building.
Watch construction from beginning to end in less than 30 seconds!
Article Type: Video
Topics: Development | Construction | Design Services | Client Direct Services | Kansas City


