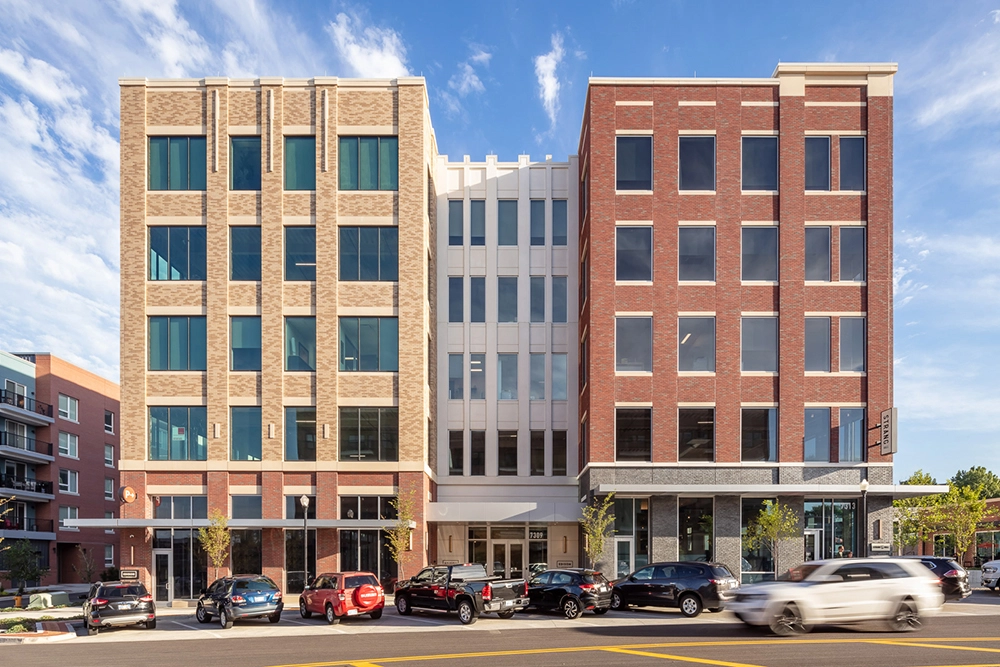Truly Caring for Clients: Edison District Team Delivers on Tight Timeline
Edison District was a marquee project. In collaboration with the project’s owners we built the building to incorporate office space and a unique food hall with chef-driven restaurants on a tight timeline.

“People do not care how much you know until they know how much you care." – Teddy Roosevelt
From the beginning of our organization, our founder, Gerry Rauenhorst, established a culture of caring that doesn't stop at our strong commitment to community stewardship. For us, caring transcends to how we treat our clients and partners and how we execute our day-to-day work.
Edison District, in Overland Park, Kan., was a marquee project for many reasons. In collaboration with the project's owners, Tim Barton and Matt Druten, we built the five-story, 125,000-square-foot building to incorporate standard office space and Strang Hall, a unique food hall with chef-driven restaurants.
No project is quite straightforward. Through thoughtful upfront planning and collaboration along the way, we're prepared to take on the unique opportunities each project delivers.
Throughout this project, significant delays with city negotiations, permitting, poor weather and new design changes requested by the client caused significant strain on the timeline. Despite these challenges, our team achieved substantial completion in a remarkable 11 months, and Strang Hall opened on time before the 2019 holiday season.
Streamlining Projects with Single Point of Responsibility
Guiding the project to its successful completion was Kevin Martin, Senior Project Manager, who is based in our St. Louis office. Kevin took over the project midstream when the prior project manager left, but he maintained a strong sense of continuity for the client.
We provide clients with a single point of responsibility that helps ease their burden on a project by eliminating multiple contracts and contacts with each partner. As was the case on Edison District, we're able to manage transitions in our team to still deliver ease of mind for the client.
Over an 18-month period, managing the project required spending extended periods of time away from their homes and families and juggling responsibilities of their personal lives.
Creative Workarounds to Ensure Success
Overland Park is a very busy bedroom community with a significant amount of development and construction underway. Because of this activity, plan reviews that would normally take two to three weeks for city approval were taking six to 12 weeks.
“They wouldn't allow us to start site utilities, like deep earthwork and sewer systems, until all permits were in hand," said Kevin. “Coming into the project, we were hamstrung right off the bat."
Kevin and the collective team wouldn't admit defeat. “We could have shut the project down and told the client it would have to wait for permitting to come through," said Kevin. “Instead, we sat down and figured out workarounds so the project could proceed."
They put their heads together with Bret Stitt, our Superintendent on the project, and got creative. They arrived at a unique solution that was a little backwards from the norm: reorder the cadence of construction activities to allow work to begin without site utilities in place.
An Evolving Food Hall
Strang Hall is a key element of the building and helps deliver the “living room" to downtown Overland Park that the owners wanted. We designed and obtained permits for the food hall based on the client's initial desire to have seven simple, cookie-cutter food kiosks. But the client's vision for the space evolved once the project was underway. As their vision and needs changed, so too did the project. Specialized kitchens and mini restaurants for a “chefs collective," where six local chefs would bring their own menus and concepts, would replace the cookie-cutter design.
For the revised food hall concept, the client enlisted an interior designer who specialized in these types of culinary spaces. This required incorporating their renderings into our construction documents and embracing another layer of design concepts and approvals, which required additional time.
“To keep the project on schedule, we had to find ways to start building out the space without all the answers," said Kevin. “Instead of being able to rely on the construction documents, our architects had to regroup and make accommodations for a number of critical unknown components – all on a very compressed schedule. Jeff Hernlem, our General Foreman in charge of the food hall, did a remarkable job keeping the project moving forward while accommodating for unknowns that would be added later."
Within just 10 months of these changes, new drawings were prepared, expedited as quickly as possible through the city permitting process and construction of the food hall was completed.
Delivering Immense Building Value
“Opus isn't just another general contractor trying to make another building and get their three to four percent," said Kevin. “Opus truly cares about the finished product and making sure the client gets the best value for their money."
Value the client is recognizing as Strang Hall has received – and continues to receive – positive reviews in the media and online.
***
Our associates take care of clients by ensuring the buildings we design and construct meet all of their requirements. Caring for clients, on the other hand, involves a willingness to go beyond what's expected to truly engage and show sincere concern for the client, their experience and their success. Read more stories of our associates Truly Caring for Clients.
Article Type: Blog Post
Topics: Kansas City | Design-Build Model | Construction


