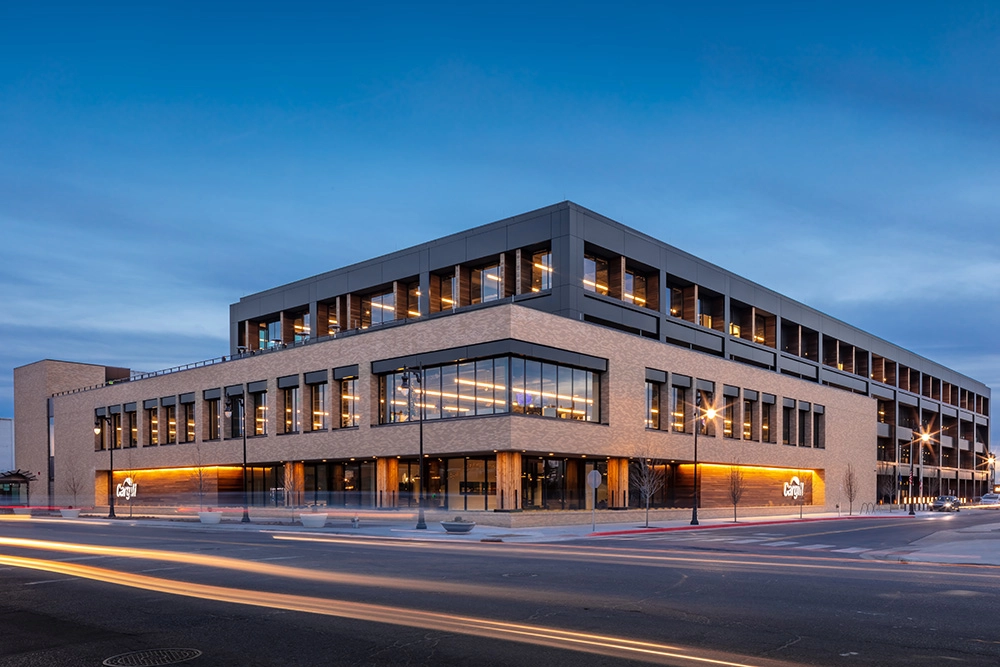A Building to Change the Way They Worked
Cargill was changing the way they worked and needed the building to do it. We built that building for them.

Cargill was changing the way they worked and needed the building to do it.
Cargill Protein is an industry leader that produces, distributes and markets beef, turkey, chicken and egg products to retail, foodservice and food ingredient companies throughout North America, and exports meat and by-products around the world.
This four-story, state-of-the-art office building in downtown Wichita embodies the protein group's vision for future growth with a design that encourages collaboration for up to 950 employees. The building features
- immersive technology center
- presentation kitchen
- sensory center kitchen and testing booths
- 3rd floor balcony and an employee café
- 800-car parking garage
“This new facility has already impacted the overall performance for Cargill Protein," said Natalie Gosch, Project Manager for Cargill. “There's just so many success stories in this design and build that enable how we work today."
Project Type: Office
Size: 200,000 SF
Completion: October 2018
Location: Wichita, Kansas
Services Provided: construction manager
Article Type: Video
Topics: Client Direct Services | Construction | Kansas City


