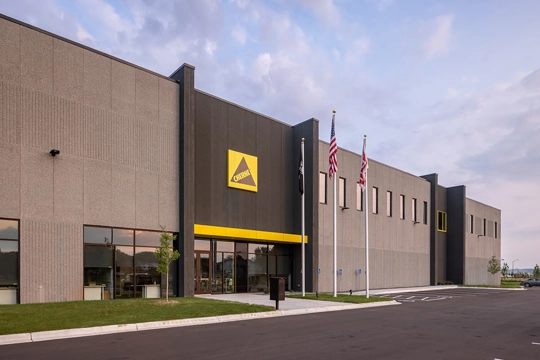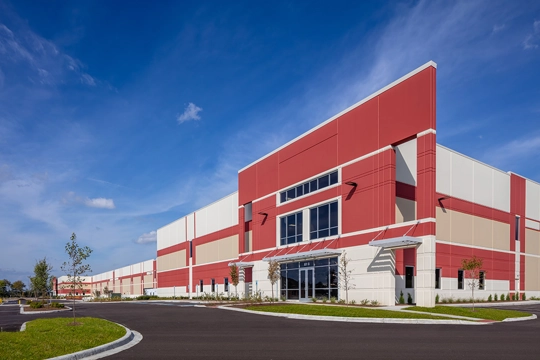
Chicago Tube & Iron Addition
Aged Chicago Tube & Iron Industrial Facility Gets a Makeover
The Chicago Tube & Iron location in Eagan, Minnesota, underwent an industrial construction remodel in the summer of 2013. The main lobby was reconstructed to match the architectural design of the front entry lobby of Chicago Tube & Iron's corporate headquarters in Romeoville, Illinois.
In addition to the warehouse expansion, we also updated the warehouse with an exterior insulation finishing system and remodeled existing areas of the facility. Interior remodeling included updating bathrooms and a break room, modernizing the front entry and replacing six overhead doors. During the project, mechanical and irrigation systems were incorporated and prominent signage added to the front entry and south end of the facility.
In keeping with the design of the corporate headquarters, a three-color exterior scheme was chosen.
Project Team

Related News

Driven to Deliver: Design-Build That Makes the Difference
From project to project, we've proven the benefits of our unique design-build model.
Read more
Responding Quickly: Industrial Clients Benefit from the Outcome of Our Model
Success doesn't just happen; we make it happen through hard work, collaboration and a shared goal: yours. Read examples of successful outcomes when our model allowed us to respond quickly.
Read more


