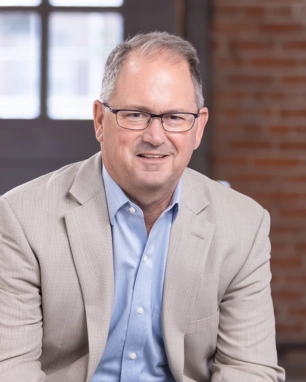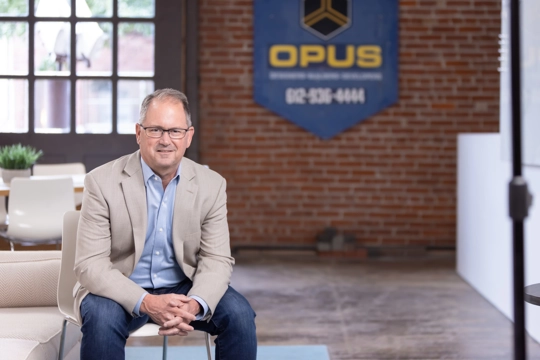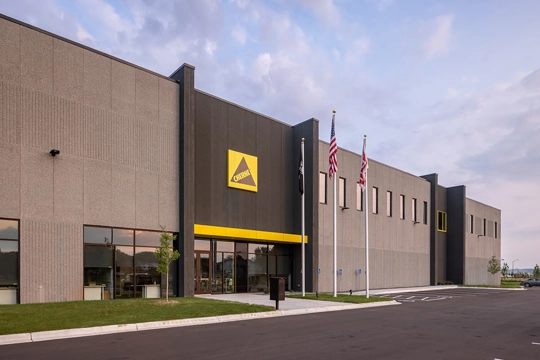
Edison District
Integrated Team Redevelops Property for Modern, Mixed-Use Space in Overland Park, Kansas
In collaboration with the owners, we developed, designed and constructed Edison District, a five-story, 125,000-square-foot, mixed-use office building on an entire block in downtown Overland Park, Kansas.
Our team thoughtfully designed the building to reflect the area’s urban vibe, as well as complement several apartment buildings in the neighborhood. The build-to-suit, Class A building features a unique food hall on the first floor, offering tenants, visitors and residents seven culinary options, ranging from a coffee shop to Asian-inspired cuisine and grab-and-go fare. A custom bar area features overhead doors that open to the outside for fresh air dining and cocktails.
Project Team

Related News

Oscar Healy: Delivering with Nearly Four Decades of Construction Expertise
“Opus is like a family, and it always has been. For almost 40 years, I’ve considered Opus my ‘other’ family.” Oscar Healy leads construction in our Kansas City office.
Read more
Driven to Deliver: Design-Build That Makes the Difference
From project to project, we've proven the benefits of our unique design-build model.
Read more


