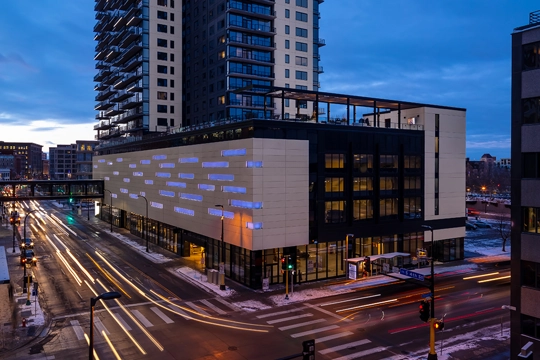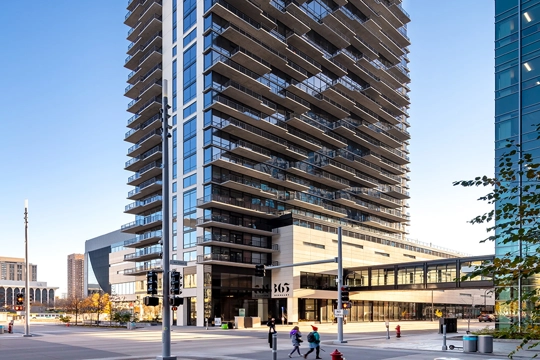
Opus Projects Win NAIOP MN Awards of Excellence
Two full-team projects and one Client Direct Services project received NAIOP MN Awards of Excellence in Multifamily, Industrial and Office categories.
Read moreWhen The Ackerberg Group, a Minneapolis-based real estate development, investment and management company, wanted to move forward on plans for a development in Minneapolis' Uptown neighborhood, they enlisted our Client Direct Services to ensure that it was a success.
Working as a fully-integrated, in-house team, our architectural design, interior design, project management and construction experts collaborated on a cost-effective design with key aesthetic features that appealed to Ackerberg's vision. Our team was able to deliver a guaranteed maximum price that met Ackerberg's criteria and threshold for risk.
MoZaic East, a 222,000-square-foot, Class A office with retail space, was underway.
MoZaic East is a testament to our ability to design and construct buildings that embrace the essence of a community while meeting and often exceeding the client's objectives. The Uptown neighborhood is eclectic and artsy; MoZaic East captures that character at every turn. It was carefully designed to complement the MoZaic Art Park, an award-winning public art plaza next to the building, and shared spaces throughout accentuate the art culture of Uptown.

Two full-team projects and one Client Direct Services project received NAIOP MN Awards of Excellence in Multifamily, Industrial and Office categories.
Read more
365 Nicollet and MoZaic East (developed for The Ackerberg Group) won multifamily and office awards for development and interior design.
Read more