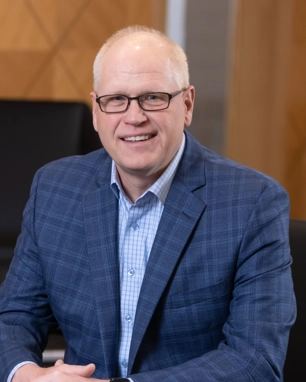
oelheld U.S., Inc. Headquarters & Warehouse
Project Type
Industrial
Size
23,400 square feet
Completion Date
January 2017
Project Location
West Dundee, IL
Opus Office
Chicago
OPUS CLIENT DIRECT SERVICES TO DELIVER NEW OFFICE AND WAREHOUSE FOR FLUID-TECHNOLOGY CLIENT
When businesses have unique operations, they need customized solutions. When oelheld U.S., Inc. made the decision to expand and consolidate their operations in a new location, they enlisted us to design and construct a building tailor-made to meet the specific needs of their business. The building, consisting of office, lab, storage and warehouse space, was constructed in the Oakview Corporate Park in West Dundee, Illinois.
Contractor
Opus Design Build
Architect
Opus AE Group
Interior Designer
Opus AE Group
Project Team

Executive Vice President & General Manager
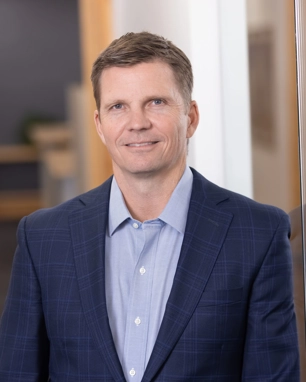
Jim Caesar
Regional Vice President, Construction
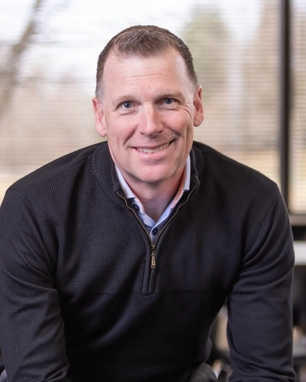
Scott Cochrane
Vice President, Architecture
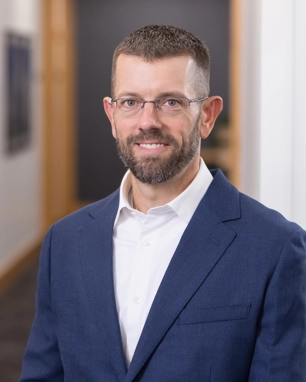
Scott Staros
Project Executive
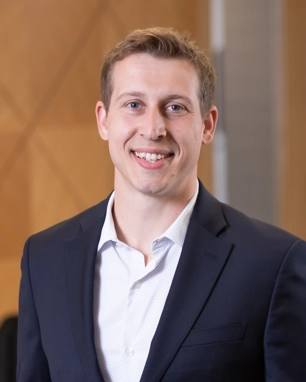
Luke Zizzo
Senior Project Manager


