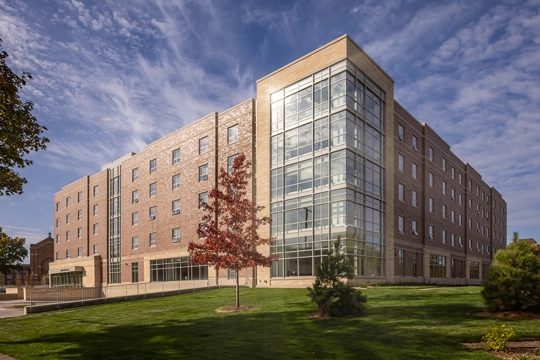
University of St. Thomas Tommie North Residence Hall
Institutional Expertise Support Growing Demand for Student Living at the University Of St. Thomas
Supporting a growing demand for student housing, our Client Direct Services group was chosen to design and construct the Tommie North Residence Hall at the University of St. Thomas in St. Paul, Minnesota.
The five-story, 210,000-square-foot residence hall is located on the north end of campus (the north quad) at the intersection of Selby and Cleveland Avenues. It provides housing for 480 students in approximately 255 primarily double occupancy rooms with several single occupancy options. Rooms are located on levels two through five with secured access. Each residence level also has study rooms, lounges and common spaces for use by all residents. A large laundry room is on the second level.
Project Team


Jay Fourniea

Craig Anderson

Alex Lord

Joel Boulter
Related News

Opus Team Achieves LEED Silver for Tommie North Residence Hall
For Tommie North Residence Hall, the University needed a design-build partner they could trust to deliver the most sustainable building possible – on time and within budget.
Read more
UST Tommie North Receives DBIA-UMR Excellence Award
The 210,000 SF residence hall on the St. Paul campus solved a growing need for student housing.
Read more


