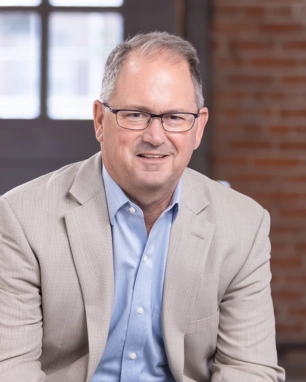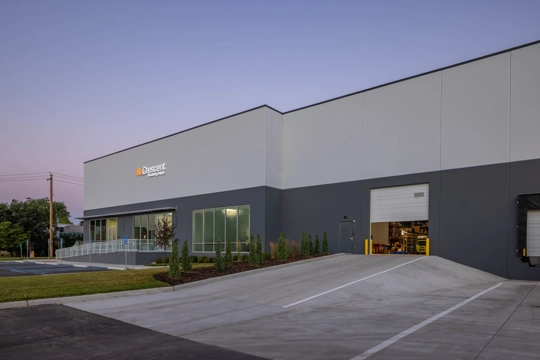
Crescent Plumbing Supply
- Development
- Construction
- Design Services
120-Year-Old Family Business Retains its Legacy in Modern New Location
Crescent Plumbing Supply has been a St. Louis mainstay for 120 years, providing luxury plumbing fixtures, exceptional service and unparalleled expertise to generations of homeowners and tradespeople. For more than half of their history, the family-owned business operated from a building rich with character but lacking in aesthetics and functionality, which is what led the fourth-generation owners to work with us to build a modern and more spacious location just a mile down the road.
Crescent’s new 76,750-square-foot building includes a more efficient warehouse, office space and a product showroom 33% larger than their old one. The new showroom, which features a glass storefront, gives Crescent the needed space to create beautifully designed product displays and branded kitchen and bathroom vignettes. All three distinct building sections are thoughtfully designed for employees, contractors, vendors and customers. The building as a whole allows for improved efficiency and future growth.
Crescent’s new facility is located at 6614 Olive Boulevard – the corner of Olive and Kingsland in University City, Missouri. The site itself, which is just north of the Delmar Loop, previously held three underused buildings and was ripe for redevelopment. The Delmar Loop is a vibrant district just outside of St. Louis with restaurants, shops, music and entertainment venues and the St. Louis Walk of Fame.
Project Team


Mike Stromberg

Megan Garner

Brandon Deal

Kristin Flanery
Related News

Opus Time Lapse: Crescent Plumbing Supply Completion
| Video
Our integrated team successfully delivered a new building allowing for improved efficiency and future growth.
Read more


