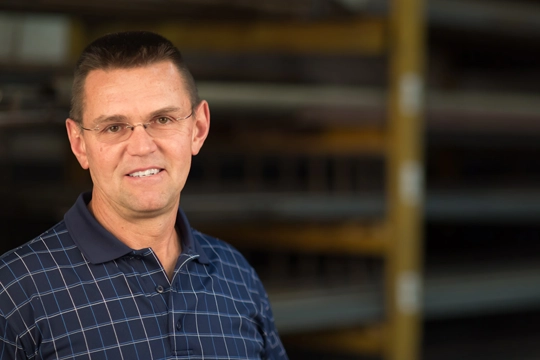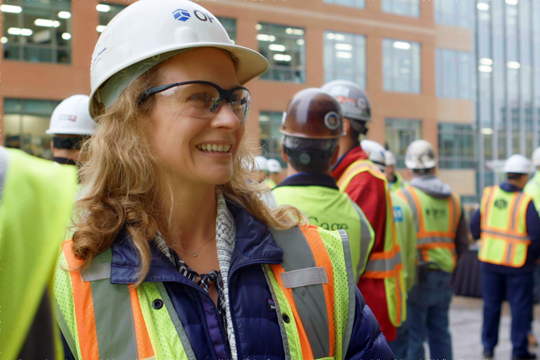
AMC Theatre Support Center
Office Spaces Meets Functionality
Building upon extensive experience building complex office headquarters, our team served as general contractor on the Theatre Support Center for American Multi-Cinema, Inc. (AMC) in Leawood, Kansas.
For this Client Direct Services construction project, we worked in partnership with VanTrust Real Estate LLC and 360 Architecture, Inc., to build the four-story, 132,000-square-foot facility located within the Park Place mixed-use development. Applying the design-build approach, the team worked closely with AMC to construct a building that met the client’s business needs.
Project Team


Brian Eckart
Related News

Al Budenski Reflects on Four Decades of Construction Work
After 34 years at Opus, Al Budenski, Field Coordinator, is retiring from Opus. Here he reflects on four decades of construction work.
Read more
Celebrating our Women in Construction & Project Management
Read thoughts from three of our own women working in construction and project management.
Read more


