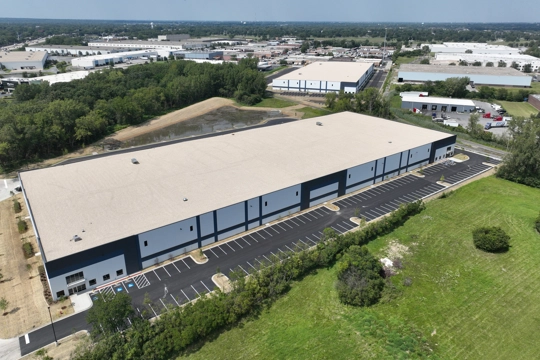
Alsip Park 294
Project Type
Industrial
Size
360,026 square feet
Completion Date
August 2024
Project Location
Alsip, IL
Opus Office
Chicago

Delivering Modern, Sustainably Designed Industrial Space to Chicago Suburb
Leveraging a rare infill opportunity near Chicago, we developed, designed and constructed a two-building, speculative industrial development in Alsip, Illinois.
Developer
Opus Development Company
Contractor
Opus Design Build
Architect
Opus AE Group
For Lease
359,993 square feet
Industrial
Industrial
Colliers International
Project Team

Vice President, Real Estate Development

Matt Etcheson
Director, Architecture

Joe Stubbs
Regional General Superintendent

Brett Tomfohrde
Director, Real Estate Development

Ryan Mahoney
Senior Project Manager

Jeremy Sowin
Field Coordinator

Cynthia Medina
Associate Project Manager

Grace Mergens
Associate Project Manager

Mark Ranieri
Field Engineer
Related News

Design-Build: Formidable Site Work Couldn’t Prevent Alsip Park 294 Development
An infill site in suburban Chicago proved to be one of the most challenging development projects our team has undertaken, and its successful completion is credited to our integrated design-build approach.
Read more
Thought Leadership: Jim Caesar and Mike Robinson on Chicago Infill Developments
Jim and Mike dive into the pros and cons of infill developments in an article for Chicago Industrial Properties.
Read more


