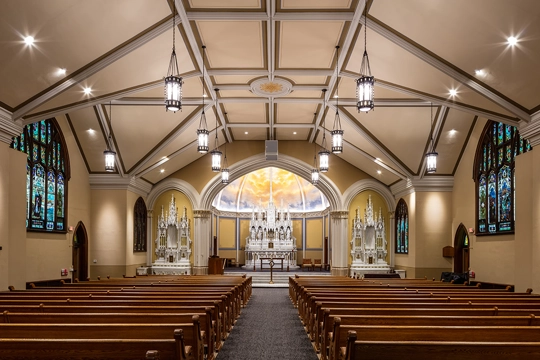
Church of the Ascension & School Remodel
Client Direct Services Respectfully Delivers Sacred & Educational Spaces to Ascension
With a facility built in 1901, Ascension Church needed some updates to make the worship and education spaces more efficient and appealing to its congregation, students, staff and faculty. They turned to our Client Direct Services to complete this important work.
ith deep expertise in design-build work on both worship and education spaces for religious communities and schools across the country, we offered the care and knowledge Ascension needed to rework their sacred spaces. Our team began work on two overlapping phases in January 2016 and finished that November. Respecting the importance of the spaces and Ascension’s needs and operations throughout the project, we showed a deep commitment to Ascension’s mission, goals and purpose.
Project Team


Luke Albers
Related News

Our Mission at Work: Driven to Deliver Renovated Spaces for Ascension Church
By committing to their needs and appreciating the importance of their work, we delivered a successful renovation for Ascension Church.
Read more


