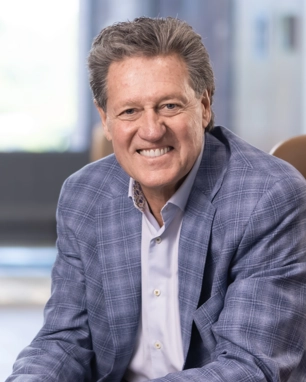
Best Buy Corporate Campus
Project Type
Office
Size
1,600,000 square feet
Completion Date
March 2003
Project Location
Richfield, MN
Opus Office
Minneapolis
Corporate Campus Gives Best Buy Employees Creative & Collaborative Office Environment
With extensive experience in office space development, Opus project team members created a corporate headquarters campus for Best Buy that united and relocated Best Buy corporate employees who were spread across multiple suburbs into a single location.
The campus consists of four buildings developed simultaneously, including child care and other retail services for Best Buy’s 7,500 employees.
Project Team

Chief Executive Officer
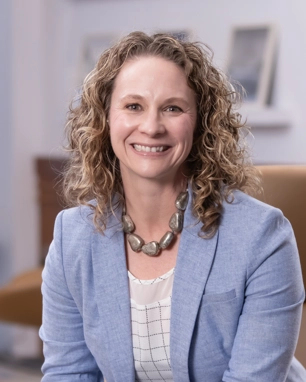
Beth Duyvejonck
Executive Vice President, Construction
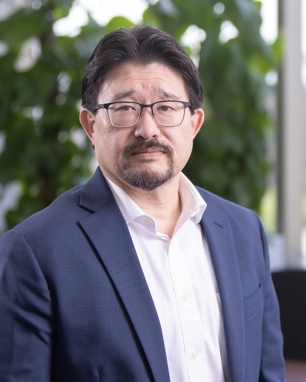
Rich Kauffman
Regional Vice President, Construction
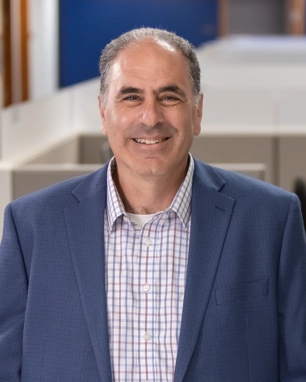
John Williams
Senior Vice President, Construction
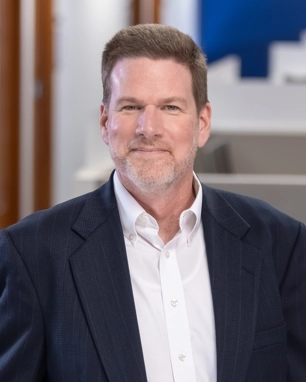
Jeff Walker
Director, Operations
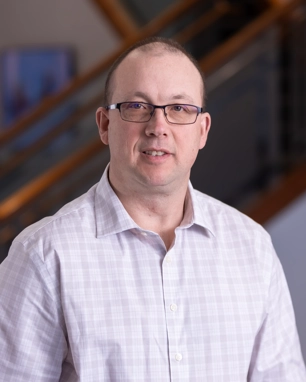
Jeff Charpentier
Field Coordinator


