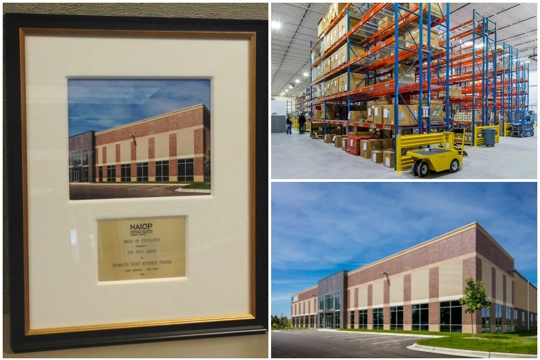
CenterPoint Energy Regional Operations
New Space to Create Optimal Efficiency for CenterPoint Energy
In today’s fast moving service industry, superior customer service is paramount. To enable its employees to operate at the highest level of service, efficiency and innovation, Houston-based CenterPoint Energy enlisted our Client Direct Services to design and construct a new industrial warehouse and office facility in Golden Valley, Minnesota.
As the new home of its operations in Minnesota, the centralized space frees CenterPoint Energy from the limits of aging and capacity-constrained facilities. The facility brings together CenterPoint Energy employees and services previously scattered across the Minneapolis metro area.
Project Team

Related News

Top 20 News Articles of 2016
We’re proud to cap off a successful year with a rundown of our top news articles from the last 12 months.
Read more
Light Industrial Projects Win NAIOP Minnesota Awards of Excellence
Plymouth Point Business Center and CenterPoint Energy’s Regional Operations Facility won Light Industrial awards at the annual NAIOP Minnesota event.
Read more


