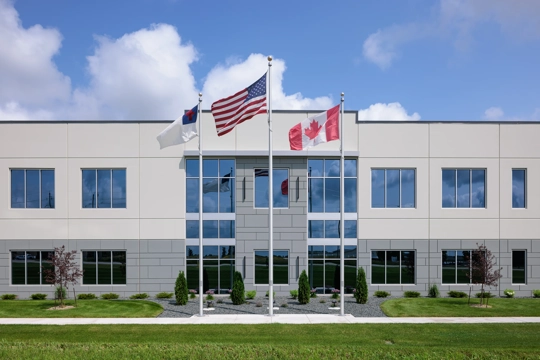
Climate by Design International Headquarters
Delivering Build-to-Suit Headquarters & Manufacturing for Climate by Design International in Owatonna, Minnesota
Climate by Design International(CDI), a designer and manufacturer of custom desiccant dehumidifiers and critical process air handlers, chose our team to develop and construct a 203,760-square-foot headquarters and production facility in Owatonna, Minnesota. The building allowed CDI to bring all its operations and employees into a single facility, streamlining production and distribution while strengthening its corporate culture and supporting growth into new markets.
With easy access to Interstate 35, the state-of-the-art facility keeps CDI rooted in Owatonna, where it has operated for its entire 30-year history.
Project Team


Mike Anthony
Related News

Notable: Climate by Design International’s New Campus Creates Lasting Impact
We were proud to design and build the new 212,700-square-foot world-class facility, making an impact with CDI and the community for years to come.
Read more
Opus Time Lapse: Climate by Design International Completion
Climate by Design International’s new facility allowed them to bring all operations and employees into a single facility, streamlining production and distribution, strengthening their corporate culture and supporting growth into new markets.
Read more


