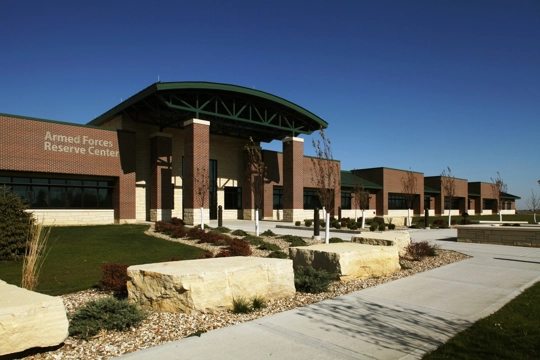
Iowa Army National Guard AFRC Complex
One-Story Facility Made Possible Through Design-Build Approach
"This was the largest construction project the Iowa Army National Guard has ever undertaken and we could not be happier with the outcome. Your firm has succeeded in presenting to us a facility that will efficiently and effectively serve the soldiers working and training there and benefit the community at large well into the future." – Mark L. Thompson, Contracting Officer for USPFO-Iowa
“Can you build a one-story facility with our required features and stay within budget?” This was the question the Iowa Army National Guard posed to more than 40 companies pursuing their project.
It was important to the National Guard to have a one-story facility because it would allow for better flow among all units. However, the facility required a minimum square footage on a tight lot. While many other companies proposed a two-story alternative, we worked with our integrated team of civil engineers, architects and construction professionals to develop a solution that would allow for a one-story facility.
Project Team


Scott Shifflett

Steve Kovalik
Related News

Our Focus on Making Healthy Spaces
Through the lens of three very different projects with different end users and uses, we can highlight our approach to creating healthy spaces to live, work and play.
Read more
In the Spotlight: Iowa Army National Guard AFRC Complex
Jeff Smith shines the spotlight on DBIA Mid-America Region Honor award winner Iowa Army National Guard AFRC Complex.
Read more


