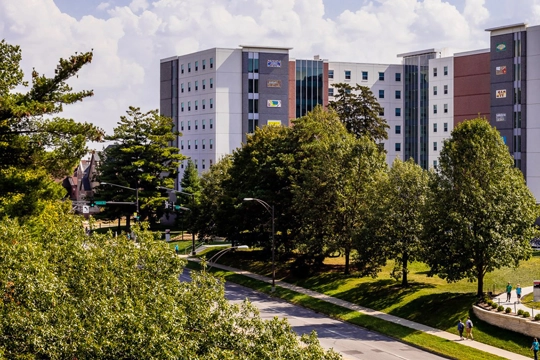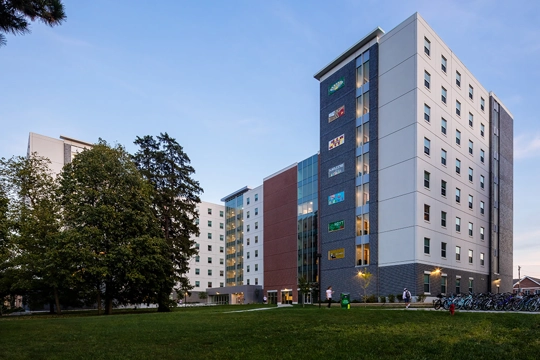
ISU Geoffroy Residence Hall
Creating a Dynamic Living Experience for Iowa State Students
With a growing student population and increasing demand for on-campus housing, Iowa State University (ISU) chose our
Client Direct Services to deliver its first new residence hall in more than a decade.
This significant project required a thoughtful and creative design. To provide the most value possible for the budget, our design-builders went above and beyond, including more of what the university wanted and designing the building to serve students for decades to come, including:
- maximized bed count – 12% more beds than ISU's minimum requirement at up to 45% lower cost per bed than comparable projects
- a lobby entrance twice the size of the minimum requirement
- a nearly column-free structure that provides future flexibility
- increased sustainability through LEED Gold Certified design and construction strategies
- a student-centered design with increased natural light and ample study and social spaces throughout the building
We delivered all of this and more for over $1 million less than ISU's targeted budget.
Project Team


Alex Lord
Related News

Responding Quickly: Delivering Success for Varied Projects
Success doesn't just happen; we make it happen through hard work, collaboration and a shared goal: your goal. Read examples of the results delivered from our ability to respond quickly.
Read more
Alex Lord: Quarterbacking Building Projects, Start to Finish
Coordinating the cadence of all the activity and moving pieces necessary to delivery a design-build project is handled by the “quarterbacks” of Team Opus: project managers like Alex Lord.
Read more


