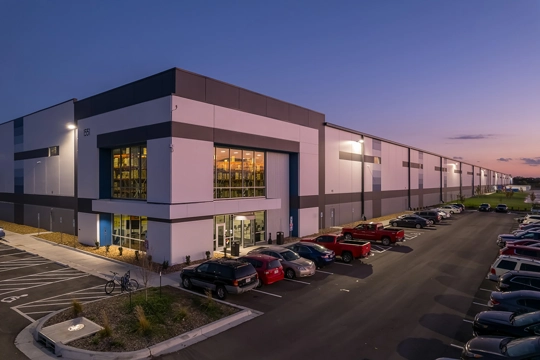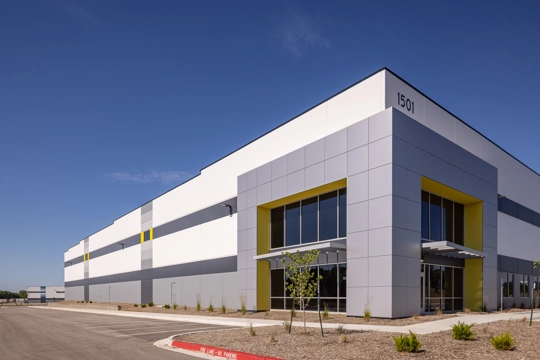
Liberty Heartland Logistics Center
Project Type
Industrial
Size
1,659,475 square feet
Completion Date
October 2023
Project Location
Liberty, MO
Opus Office
Kansas City
Liberty Heartland Logistics Center Addresses Growing Industrial Demand
With growing industrial need in the market, we leveraged our industrial expertise to develop Liberty Heartland Logistics Center, a multi-phase industrial development in Liberty, Missouri, with build-to-suit and speculative buildings.
Just 20 minutes northeast of downtown Kansas City, Liberty Heartland Logistics Center provides convenient access to vital north-south and east-west transportation corridors, including Interstate 35 and U.S. Highway 69. Tenants will have a skilled workforce from which to hire. Just a short drive away is a commercial district with dining and shopping options for employees.
Developer
Opus Development Company
Contractor
Opus Design Build
Architect
Opus AE Group
For Lease
490,555 square feet
Industrial
Industrial
Newmark Zimmer
Project Team

Regional Vice President, Construction

Megan Garner
Project Executive

Shawn Turner
Project Executive

Brian Eckart
Senior Superintendent

Steve Shuey
Senior Superintendent

Tom Troemel
Senior Project Manager

Brandon Deal
Project Manager

Michael Santoni
Associate Project Manager

Mike Stromberg
Director, Real Estate Development
Related News

Notable: Liberty Heartland Logistics Center Benefits from Missouri’s Pro-Business Playbook
Our partnership with The City of Liberty was instrumental in the development of Liberty Heartland Logistics Center.
Read more


