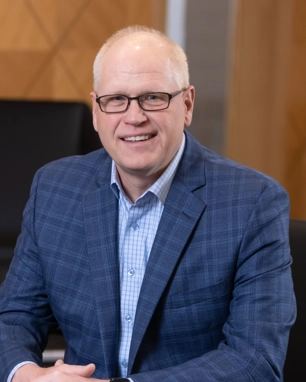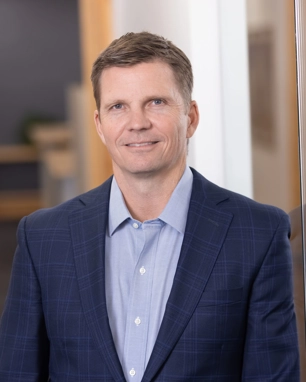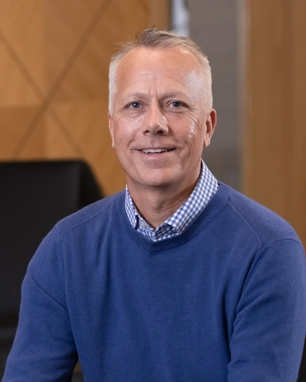
Maxzone Vehicle Lighting Corporation
Project Type
Industrial
Size
223,000 square feet
Completion Date
December 2012
Project Location
West Dundee, IL
Opus Office
Chicago
OPUS COMPLETED INDUSTRIAL WAREHOUSE FACILITY IN LESS THAN 100 DAYS
After outgrowing its previous space, Maxzone Vehicle Lighting Corporation enlisted us to develop and construct a new 223,000-square-foot industrial warehouse facility outside of Chicago in West Dundee, Illinois.
As a distribution facility operator, location was a priority for Maxzone. Located on 11.3 acres of land in the Oakview Corporate Park, the site offers convenient access to Interstate 90. The new facility doubled the amount of warehouse space for the company’s expanding operations in Chicago and throughout the Midwest.
Developer
Opus Development Company
Contractor
Opus Design Build
Architect
Opus AE Group
Project Team

Executive Vice President & General Manager

Jim Caesar
Regional Vice President, Construction

Dave Everson
Senior Vice President, Sales & Finance


