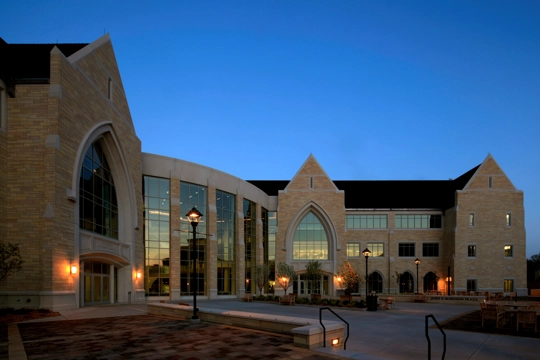
University of St. Thomas Anderson Student Center
The Assignment: Design and Construct the Ultimate University Campus “Living Room”
Considered the “living room” of campus, the Anderson Student Center at the University of St. Thomas is a dynamic 258,000-square-foot student-centric facility. Located in the heart of the UST campus, the facility is designed primarily for students, featuring recreation and dining areas, campus resources, a bowling center and other unique gathering spaces, while welcoming community neighbors to share the space and state-of-the-art meeting rooms.
The building’s large center atrium provides students convenient access to and views of the center’s main venues. This area features a circular staircase and expansive windows that face the main campus artery, commonly referred to as the quad.
Project Team


George Parrino

Joel Prater
Related News

The University of St. Thomas Living Room: The Campus Hub
With the intention of creating an inviting space, the University’s campus Living Room was designed.
Read more


