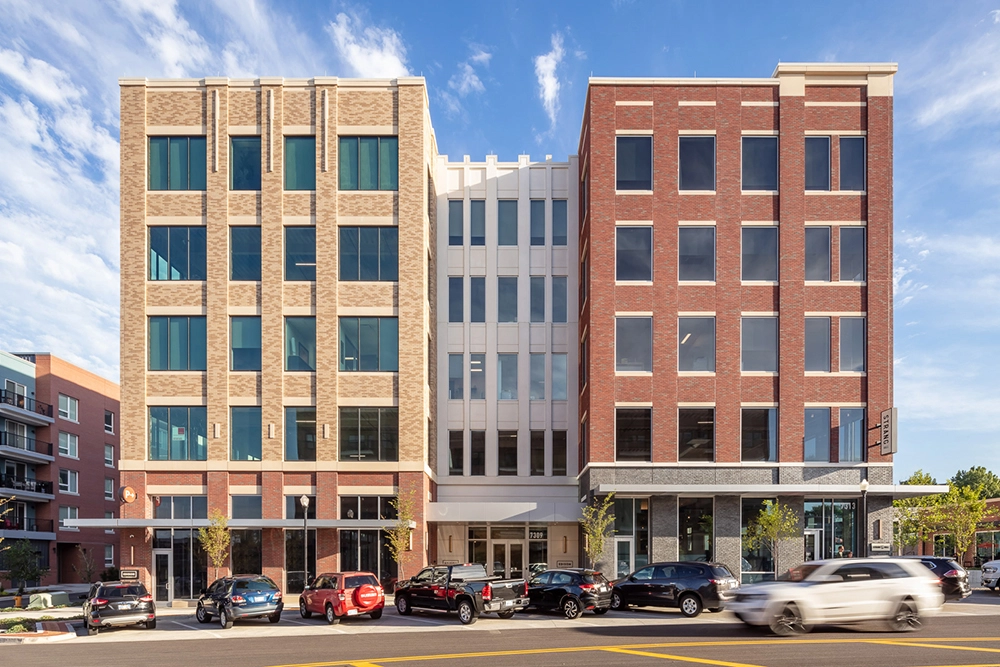Edison District: Creating a Living Room for Downtown Overland Park
The result of collaboration between us and the client and leveraging our unique design-build model, Edison District created a vibrant living room for the redeveloped community.

“The mission of Edison District is to create a puzzle piece in a community of redevelopment," said Tim Barton, President & Co-Founder, Edison District. “My vision for our contribution to downtown Overland Park was effectively just that: a living room for the redeveloped community."
Edison District is a modern, mixed-use redevelopment on an entire block in downtown Overland Park, Kan. It includes Strang Hall, a 14,000-square-foot unique food hall on the first floor; Edison Spaces, a flexible office space solution on the second floor; an outdoor event plaza and a 400-space parking garage connected to the building with a second floor skyway. This building is Overland Park's first and largest Class A speculative mixed-use office building.
The flexibility and capabilities of our multidisciplinary team and design-build model were critical to tackling this project. Clients benefit from our model with shorter schedules, reduced risk, cost savings, more informed decision making and certainty of outcome.
“When we were bidding it out to both architects and construction companies, the math wasn't working. So the Opus design-build program actually made the math work…we couldn't have done it without them," Barton said.
Barton continued: “The incremental improvement on costs that came from design-build being in the same entity was enough to push the metrics of the project into being favorable and allowed us to do it. It's not that you pay a premium for that value add of having the whole team in one place. You actually pay less for it."
***
Edison District has achieved its intended purpose. “It's not just a space for us to have as a commercial enterprise," Barton said. “It's a space for people to work, to live, to eat, to join their community. And seeing that all come together is very satisfying."
Watch how we created a living room for Downtown Overland Park
Article Type: Video
Topics: Kansas City | Office Development & Construction | Projects


